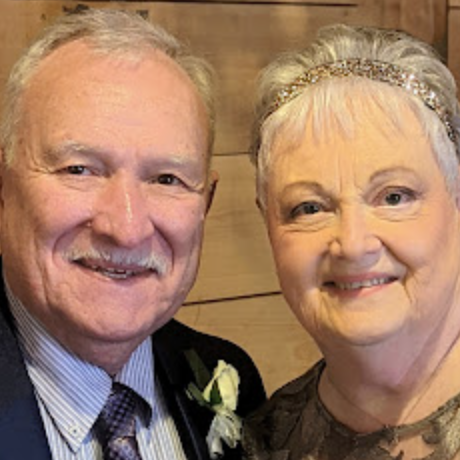$675,000
For more information regarding the value of a property, please contact us for a free consultation.
1142 N New Castle AVE Springfield, MO 65802
4 Beds
5 Baths
4,986 SqFt
Key Details
Property Type Residential for Sale
Sub Type Single Family Residence
Listing Status Sold
Purchase Type For Sale
Square Footage 4,986 sqft
Price per Sqft $135
Subdivision Cooper Estates
MLS Listing ID SOM60259392
Sold Date 03/27/25
Style Two Story
Bedrooms 4
Full Baths 4
Half Baths 1
Construction Status No
Total Fin. Sqft 4986
Rental Info No
Year Built 1996
Annual Tax Amount $4,596
Tax Year 2023
Lot Size 0.290 Acres
Acres 0.29
Lot Dimensions 90X140
Property Sub-Type Single Family Residence
Source somo
Property Description
This home offers an assumable VA loan at 5.5%!!! In the sought out gated community of Cooper Estates, this custom built home has character in every sense of the word. The view out of the large windows facing the east overlooks 2 large charming horse ranches. The home features many tasteful and subtle handicap accessible features (including a lift in a closet to the 2nd floor), Beautiful custom woodwork throughout, updated kitchen with granite countertops and beautiful backsplash, 3 fireplaces, new fixtures and new appliance (all subtly handicap accessible), large walk in pantry, large laundry with many built in cabinets and sink, and all closets have magnificent built ins. So much storage throughout. 2 story living room, plantation shutters on the windows, and Beautiful hardwoods!! Roof only 7 years old, in 2020 replaced upstairs HVAC w/ smart thermostat, (2) 50 gal hot water heaters, and in 2022 new garage doors installed. Oversized dressing room/master closet off the master bedroom. Large roll in shower in master bath. Very large master bedroom. The outdoor area has a water fall feature and pond and has a covered patio with a built in grill PERFECT for entertaining. There are too many custom features to name. If you're looking for quality and charm, this yours for only $133 a sq ft!!!
Location
State MO
County Greene
Area 4986
Direction From Cooper estates main entrance, right on Kensington, right on NewCastle, home is on the left.
Rooms
Other Rooms Bedroom-Master (Main Floor), Foyer, Pantry, Living Areas (2), Office
Dining Room Formal Dining, Kitchen/Dining Combo
Interior
Interior Features Sound System, High Ceilings, Smoke Detector(s), Granite Counters, Elevator, Walk-In Closet(s), Walk-in Shower
Heating Central, Fireplace(s)
Cooling Central Air
Flooring Carpet, Tile, Hardwood
Fireplaces Type Bedroom, Gas
Fireplace No
Appliance Dishwasher, Free-Standing Gas Oven, Wall Oven - Electric, Microwave, Disposal
Heat Source Central, Fireplace(s)
Laundry Main Floor
Exterior
Garage Spaces 2.0
Waterfront Description None
Roof Type Composition
Accessibility Accessible Approach with Ramp, Interior Wheelchair Lift, Grip-Accessible Features, Accessible Washer/Dryer, Accessible Kitchen Appliances, Accessible Kitchen, Accessible Hallway(s), Accessible Full Bath, Accessible Entrance, Accessible Elevator Installed, Accessible Doors, Accessible Common Area, Accessible Closets, Accessible Central Living Area, Accessible Bedroom
Garage Yes
Building
Lot Description Sprinklers In Front
Story 2
Foundation Crawl Space
Sewer Public Sewer
Water City
Architectural Style Two Story
Structure Type Brick
Construction Status No
Schools
Elementary Schools Sgf-Hickory Hills
Middle Schools Sgf-Hickory Hills
High Schools Sgf-Glendale
Others
Association Rules HOA
HOA Fee Include Play Area,Clubhouse,Trash,Tennis Court(s),Pool,Snow Removal,Lawn Service,Gated Entry,Community Center,Common Area Maintenance
Acceptable Financing Cash, VA, USDA/RD, FHA, Conventional
Listing Terms Cash, VA, USDA/RD, FHA, Conventional
Read Less
Want to know what your home might be worth? Contact us for a FREE valuation!

Our team is ready to help you sell your home for the highest possible price ASAP
Brought with Jeremiah R Smith Keller Williams






