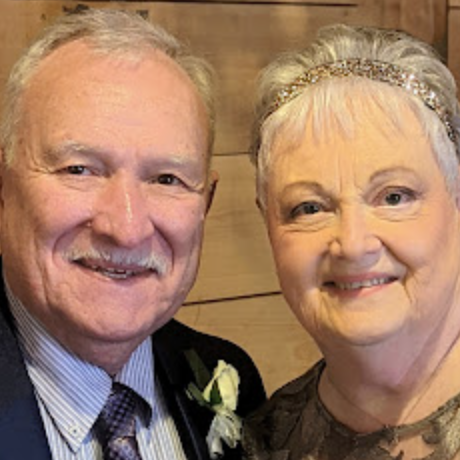$489,900
For more information regarding the value of a property, please contact us for a free consultation.
326 Southview DR Branson, MO 65616
5 Beds
4 Baths
4,452 SqFt
Key Details
Property Type Residential for Sale
Sub Type Single Family Residence
Listing Status Sold
Purchase Type For Sale
Square Footage 4,452 sqft
Price per Sqft $110
Subdivision Emory Creek Ranch
MLS Listing ID SOM60282124
Sold Date 03/28/25
Style Two Story,Ranch
Bedrooms 5
Full Baths 3
Half Baths 1
Construction Status No
Total Fin. Sqft 4452
Originating Board somo
Rental Info No
Year Built 2007
Annual Tax Amount $2,390
Tax Year 2023
Lot Size 1.120 Acres
Acres 1.12
Lot Dimensions 110X438.3
Property Sub-Type Single Family Residence
Property Description
This is the HOUSE you have been waiting for! With plenty of room for everyone, this 5 bedroom 4 bath home comes complete with 2 full kitchens, 3 living areas, 2 laundry areas and an office and a play room. As one of the largest homes in the neighborhood, it can accommodate a host of family living situations. Imagine sitting on the expanded covered back deck looking over the vast mountain view, watching the evening sun set. The oversized lot gives you the feeling of serenity, even though you are in the safety and conveniece of a neighborhood. You will not want to miss this house, as it is priced to sell at $118 per sq ft! Perfectly located only 12 minutes north of Branson. Schedule your showing today!
Location
State MO
County Taney
Area 4452
Direction Hwy 65 north to west on 76 ( Ozark Mountain High Rd to right on Hwy 248. Continue approx. 2 miles to right on Emory Creek Blvd. Turn right on Southview to # 326 on right
Rooms
Other Rooms Bedroom (Basement), Kitchen- 2nd, Bonus Room, Living Areas (2), Family Room - Down, Bedroom-Master (Main Floor)
Basement Concrete, Finished, Plumbed, Walk-Out Access, Full
Dining Room Formal Dining, Kitchen/Dining Combo
Interior
Interior Features High Speed Internet, W/D Hookup, Internet - Cable, Granite Counters, High Ceilings, Walk-In Closet(s), Walk-in Shower, Jetted Tub
Heating Heat Pump, Central
Cooling Central Air, Ceiling Fan(s), Zoned, Heat Pump
Flooring Carpet, Tile, Hardwood
Fireplaces Type Living Room, Propane
Fireplace No
Appliance Dishwasher, Free-Standing Electric Oven, Microwave, Water Softener Owned, Refrigerator, Electric Water Heater, Disposal
Heat Source Heat Pump, Central
Laundry In Basement
Exterior
Exterior Feature Rain Gutters, Storm Door(s)
Parking Features Garage Faces Front, Paved
Garage Spaces 3.0
Fence Partial
Waterfront Description None
View Panoramic
Roof Type Composition
Street Surface Chip And Seal,Concrete
Garage Yes
Building
Lot Description Sloped
Story 2
Foundation Poured Concrete
Sewer Public Sewer
Water Public
Architectural Style Two Story, Ranch
Structure Type Brick,Vinyl Siding
Construction Status No
Schools
Elementary Schools Branson Buchanan
Middle Schools Branson
High Schools Branson
Others
Association Rules HOA
Acceptable Financing Cash, VA, FHA, Conventional
Listing Terms Cash, VA, FHA, Conventional
Read Less
Want to know what your home might be worth? Contact us for a FREE valuation!

Our team is ready to help you sell your home for the highest possible price ASAP
Brought with Shawn Christopher Mathenia Step Above Realty LLC





