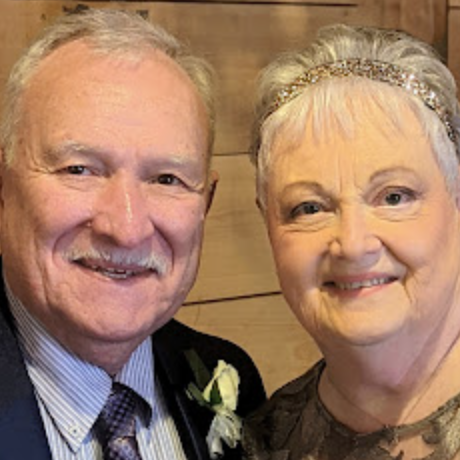$269,900
For more information regarding the value of a property, please contact us for a free consultation.
808 W Sylvania ST Springfield, MO 65807
3 Beds
2 Baths
1,946 SqFt
Key Details
Property Type Residential for Sale
Sub Type Single Family Residence
Listing Status Sold
Purchase Type For Sale
Square Footage 1,946 sqft
Price per Sqft $138
Subdivision Park Crest
MLS Listing ID SOM60279136
Sold Date 12/20/24
Style Ranch
Bedrooms 3
Full Baths 2
Construction Status No
Total Fin. Sqft 1946
Rental Info No
Year Built 1968
Annual Tax Amount $1,499
Tax Year 2023
Lot Size 0.390 Acres
Acres 0.39
Property Sub-Type Single Family Residence
Source somo
Property Description
THIS PROPERTY HAS AN ACCEPTED OFFER IN PLACE AND WILL SHOW PENDING IN THE MLS ONCE SIGNED DOCS ARE RECEIVED FROM THE SELLER. What a great combination! This 1946 sq ft ranch style home combines location, style and condition! The home features 3 bedrooms, 2 bathrooms and 3 living area- formal living room, a hearth room and a sunroom. It is in move in condition with new interior paint, carpet, granite counters and appliances. Located in south Springfield with quick access to James River Freeway and the convenience of everything on South Campbell Ave. This property is included in Fannie Mae's FirstLook Program and is exclusively available to owner occupants only until 10-31-24.
Location
State MO
County Greene
Area 1946
Direction From South Campbell Ave, go west on Republic Rd to Fairview, go north one block to Sylvania,. Turn right on Sylvania to 808. Sign in yard,
Rooms
Other Rooms Family Room, Sun Room, Hearth Room
Dining Room Formal Dining
Interior
Interior Features Granite Counters, Smoke Detector(s)
Heating Forced Air, Fireplace(s)
Cooling Central Air, Ceiling Fan(s)
Flooring Carpet, Vinyl
Fireplaces Type Living Room, Gas
Fireplace No
Appliance Dishwasher, Gas Water Heater, Free-Standing Electric Oven
Heat Source Forced Air, Fireplace(s)
Laundry Utility Room
Exterior
Exterior Feature Rain Gutters, Storm Door(s)
Parking Features Driveway, Garage Faces Front
Garage Spaces 2.0
Carport Spaces 2
Fence Privacy, Wood
Waterfront Description None
Roof Type Composition
Garage Yes
Building
Lot Description Trees
Story 1
Foundation Poured Concrete
Sewer Public Sewer
Water City
Architectural Style Ranch
Structure Type Metal Siding,Brick Partial
Construction Status No
Schools
Elementary Schools Sgf-Horace Mann
Middle Schools Sgf-Carver
High Schools Sgf-Kickapoo
Others
Association Rules None
Acceptable Financing Cash, VA, FHA, Conventional
Listing Terms Cash, VA, FHA, Conventional
Read Less
Want to know what your home might be worth? Contact us for a FREE valuation!

Our team is ready to help you sell your home for the highest possible price ASAP
Brought with Austin Brady Morton Sturdy Real Estate






