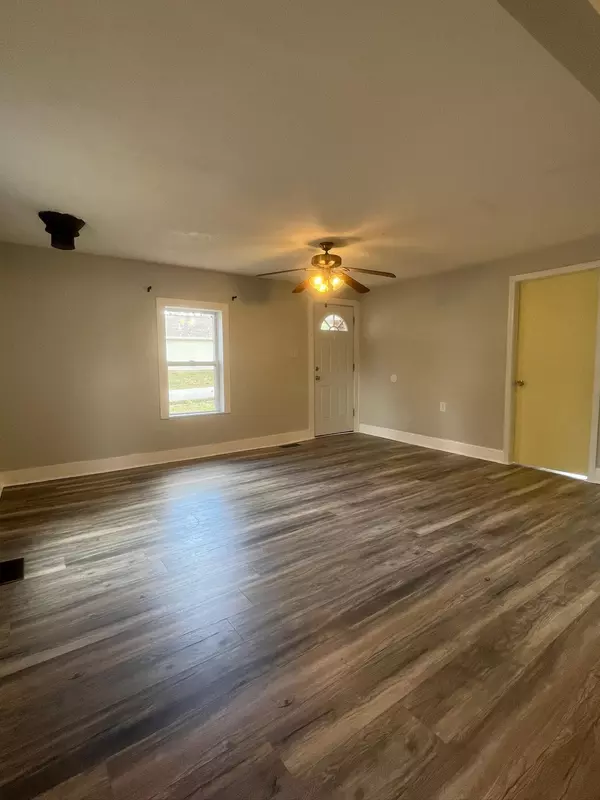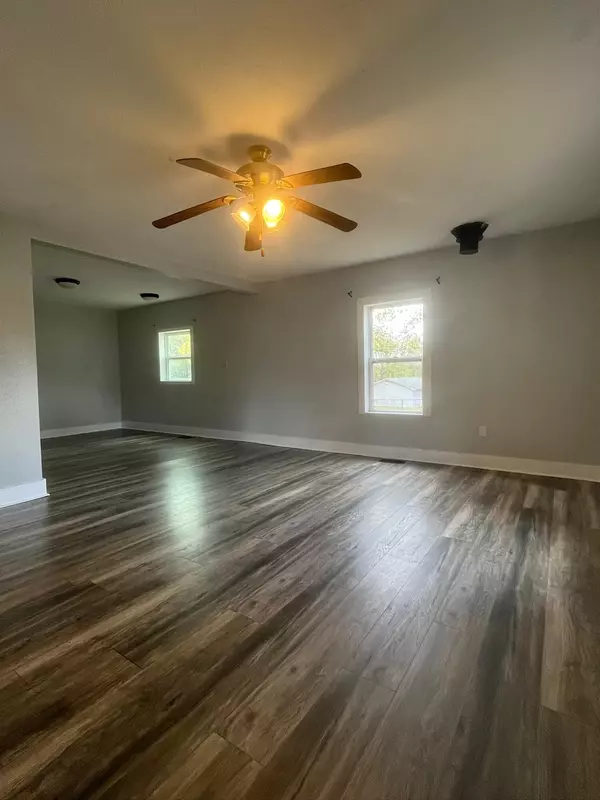$150,000
For more information regarding the value of a property, please contact us for a free consultation.
524 James ST Oronogo, MO 64855
3 Beds
3 Baths
1,200 SqFt
Key Details
Property Type Residential for Sale
Sub Type Single Family Residence
Listing Status Sold
Purchase Type For Sale
Square Footage 1,200 sqft
Price per Sqft $125
Subdivision Unknown
MLS Listing ID SOM60281437
Sold Date 12/12/24
Style Bungalow,One Story
Bedrooms 3
Full Baths 3
Construction Status No
Total Fin. Sqft 1200
Originating Board somo
Rental Info No
Year Built 1890
Annual Tax Amount $400
Tax Year 2023
Lot Size 0.320 Acres
Acres 0.32
Lot Dimensions 100X140
Property Description
Discover the perfect blend of charm and convenience with this delightful bungalow that's ready to welcome you home. Nestled on a corner lot, this gem offers not just a house, but a lifestyle, with its spacious layout and prime location. Perfect for entertaining. Picture yourself in this cozy 3-bedroom abode, where every room whispers comfort and warmth. With a single bathroom designed for functionality and style. The large yard is a blank canvas, waiting for your imagination to transform it into a personal oasis, whether it's a garden, an area to entertain, or an outdoor retreat.The outbuilding adds a layer of versatility, offering space for storage, a workshop, or perhaps a creative studio. It's that extra bit of space that can make all the difference.Situated close to a growing city, you'll enjoy the perks of urban life with the tranquility of a park just down the street. It's like having the best of both worlds at your doorstep.
Location
State MO
County Jasper
Area 1200
Direction On D Highway/Ivy drive North to E Central St. turn West (left) Continue driving West on Central unil Elk on the North of the road, continue on Elk unitl the corner of Elk.
Rooms
Dining Room Living/Dining Combo
Interior
Interior Features W/D Hookup, Smoke Detector(s)
Heating Central
Cooling Ceiling Fan(s)
Flooring Laminate
Fireplace No
Appliance Dishwasher, Free-Standing Gas Oven, Microwave
Heat Source Central
Laundry Main Floor
Exterior
Parking Features Driveway
Fence Chain Link
Waterfront Description None
View City
Roof Type Metal
Garage No
Building
Lot Description Corner Lot
Story 1
Foundation Block
Sewer Public Sewer
Water City
Architectural Style Bungalow, One Story
Structure Type Vinyl Siding
Construction Status No
Schools
Elementary Schools Webb City Area
Middle Schools Webb City
High Schools Webb City
Others
Association Rules None
Acceptable Financing Cash, VA, USDA/RD, FHA, Conventional
Listing Terms Cash, VA, USDA/RD, FHA, Conventional
Read Less
Want to know what your home might be worth? Contact us for a FREE valuation!

Our team is ready to help you sell your home for the highest possible price ASAP
Brought with Tim Hurd PRO 100 Inc., REALTORS






