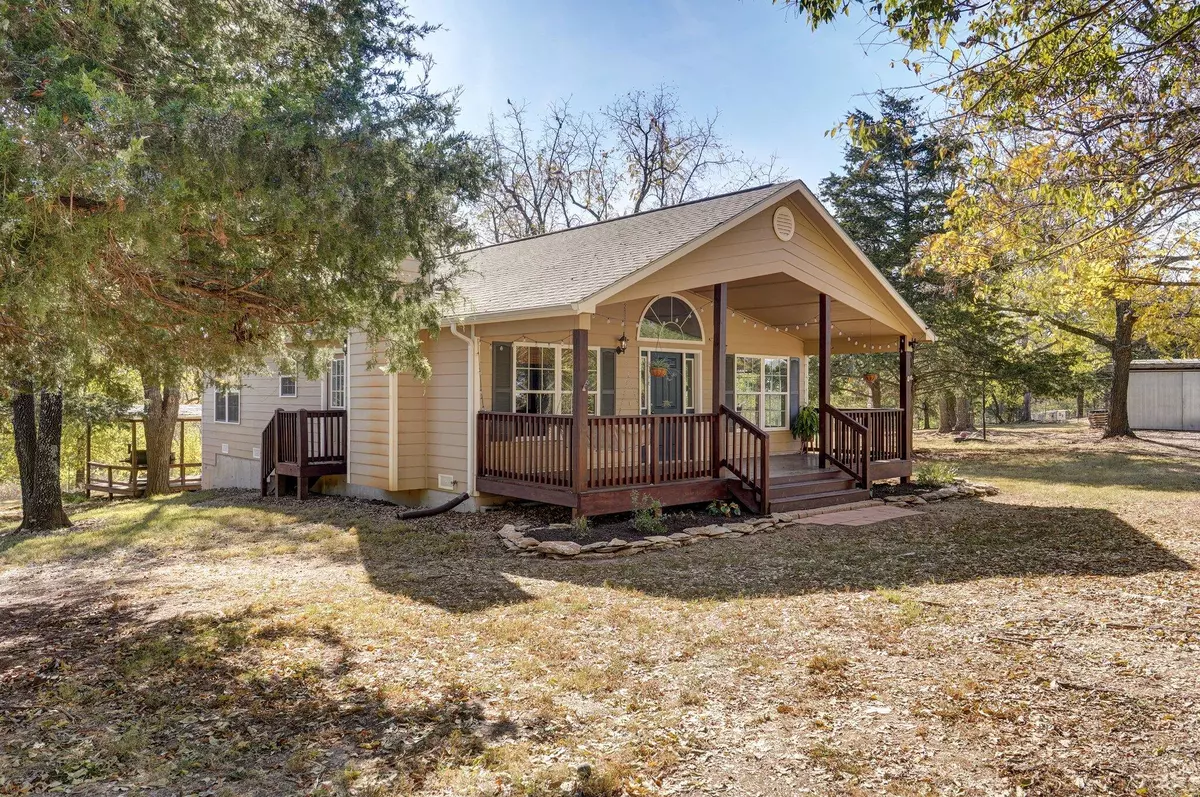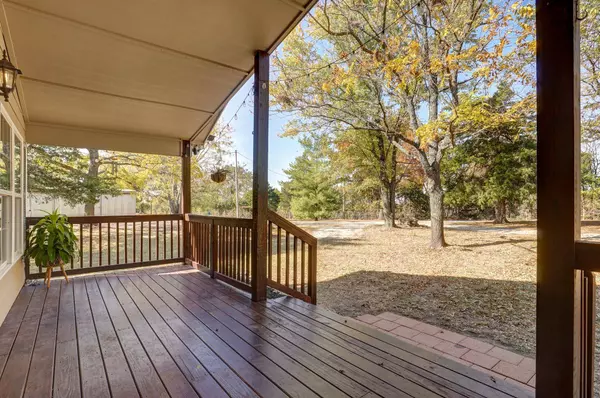$315,000
For more information regarding the value of a property, please contact us for a free consultation.
12198 W Farm Road 60 Ash Grove, MO 65604
2 Beds
2 Baths
1,176 SqFt
Key Details
Property Type Residential for Sale
Sub Type Single Family Residence
Listing Status Sold
Purchase Type For Sale
Square Footage 1,176 sqft
Price per Sqft $267
Subdivision Greene-Not In List
MLS Listing ID SOM60280546
Sold Date 12/06/24
Style One Story
Bedrooms 2
Full Baths 2
Construction Status No
Total Fin. Sqft 1176
Originating Board somo
Rental Info No
Year Built 2013
Annual Tax Amount $1,314
Tax Year 2023
Lot Size 10.000 Acres
Acres 10.0
Property Description
Adorable one-level home on 10 ACRES! Two bedrooms | two baths | large shop equipped with 220 electric and concrete floors! You are welcomed by a large covered porch into a fantastic open concept floor plan with a vaulted ceiling. Natural light pours in and illuminates the space. Kitchen features granite countertops, island and a full stainless steel appliance package! Cozy up by the woodburning fireplace this season! Hall bath offers a dual sink vanity. The primary bedroom is well equipped with a en suite. The exterior has plenty to appreciate too! Hardie board cement siding, shop, chicken coop and a covered deck. The perfect place to sit and relax. Abundant wildlife with the mostly wooded land provides ample hunting or viewing pleasure! This complete package offers the home you have been looking for with acreage and outdoor structures for all of your hobbies
Location
State MO
County Greene
Area 1176
Direction Hwy 160 through Willard towards Ash Grove. North (right) on Farm Road 53. West (left) on Farm Road 60. Home will be on the south/left side.
Rooms
Dining Room Kitchen/Dining Combo, Island
Interior
Interior Features Walk-in Shower, W/D Hookup, Smoke Detector(s), Granite Counters, Vaulted Ceiling(s)
Heating Forced Air, Fireplace(s)
Cooling Central Air, Ceiling Fan(s)
Flooring Carpet, Vinyl, Tile
Fireplaces Type Living Room, Insert, Blower Fan, Wood Burning
Fireplace No
Appliance Dishwasher, Free-Standing Electric Oven, Microwave, Refrigerator, Electric Water Heater, Disposal
Heat Source Forced Air, Fireplace(s)
Laundry Main Floor
Exterior
Exterior Feature Rain Gutters
Garage Spaces 2.0
Fence Barbed Wire
Waterfront Description None
Street Surface Asphalt
Garage Yes
Building
Lot Description Acreage
Story 1
Foundation Crawl Space
Sewer Septic Tank
Water Private Well
Architectural Style One Story
Structure Type Hardboard Siding,Concrete
Construction Status No
Schools
Elementary Schools Ash Grove
Middle Schools Ash Grove
High Schools Ash Grove
Others
Association Rules None
Acceptable Financing Cash, VA, USDA/RD, FHA, Conventional
Listing Terms Cash, VA, USDA/RD, FHA, Conventional
Read Less
Want to know what your home might be worth? Contact us for a FREE valuation!

Our team is ready to help you sell your home for the highest possible price ASAP
Brought with Kimberly Hawk EXP Realty LLC






