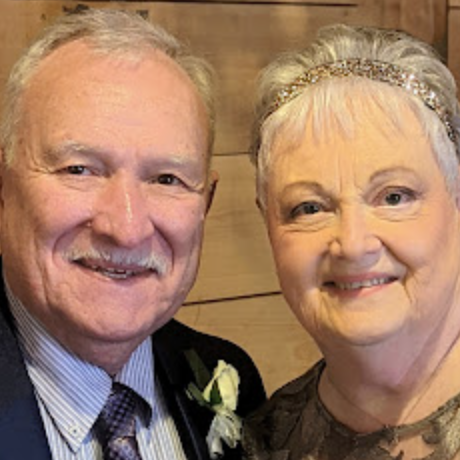$499,900
For more information regarding the value of a property, please contact us for a free consultation.
3209 E Redbud ST Springfield, MO 65804
3 Beds
3 Baths
2,918 SqFt
Key Details
Property Type Residential for Sale
Sub Type Single Family Residence
Listing Status Sold
Purchase Type For Sale
Square Footage 2,918 sqft
Price per Sqft $171
Subdivision Timbercrest
MLS Listing ID SOM60263514
Sold Date 07/29/24
Style Ranch
Bedrooms 3
Full Baths 3
Construction Status No
Total Fin. Sqft 2918
Originating Board somo
Rental Info No
Year Built 1970
Annual Tax Amount $2,276
Tax Year 2023
Lot Size 1.480 Acres
Acres 1.48
Lot Dimensions 2240X2880
Property Sub-Type Single Family Residence
Property Description
Live in the treetops overlooking the James River and Galloway Trail with easy access to 60 and 65 highways! This 3 bedroom, 3 full bath mid-century modern style retreat is completely open with two stone fireplaces and no carpet. Expansive windows create a priceless view all the way to the Springfield Lake. Located just one lot outside the city limits, this home offers complete privacy in every direction with 1.5 acres. The main bedroom boasts an exceptional view, large walk-in closet, and a recently renovated bathroom with a marble steam shower, marble flooring, a Toto Washlet integrated toilet and Delta fixtures throughout. Five sliding glass doors lead to the back of the home open to one of the two oversized decks. The backyard provides ample privacy and a three sided mid-century oasis with a fireplace and fountain. With 3 bedrooms and 2 full baths upstairs, the basement offers a second living space, natural rock walls, a bookshelf/Murphy bed (which can provide a 4th bedroom,) closet and full bath. Over 900 square ft of unfinished storage space includes a work bench with exterior access. Updated windows, added insulation and nest thermostat provides maximal efficiency. Most importantly, the sellers have owned and updated this home for 17 years, caring for it like they intended to stay forever. This home is filled with genuine warmth.
Location
State MO
County Greene
Area 3904
Direction E on 60, R @ Highland Springs, down hill Galloway Trail Bridge, W on Timbercrest then immediate left on Revere which curves into Redbud St.
Rooms
Other Rooms Bedroom (Basement), Bedroom-Master (Main Floor), Family Room - Down, Family Room, Great Room, Living Areas (2)
Basement Concrete, Partially Finished, Storage Space, Walk-Out Access, Full
Dining Room Living/Dining Combo
Interior
Interior Features Beamed Ceilings, Cable Available, Carbon Monoxide Detector(s), Fire/Smoke Detector, Granite Counters, Internet - Fiber Optic, Smoke Detector(s), Vaulted Ceiling(s), W/D Hookup
Heating Central, Fireplace(s), Forced Air
Cooling Attic Fan, Ceiling Fan(s), Central Air
Flooring Hardwood, Slate, Stone, Tile, Wood
Fireplaces Type Basement, Glass Doors, Insert, Living Room, Rock, Wood Burning
Fireplace No
Appliance Gas Cooktop, Dishwasher, Disposal, Gas Water Heater, Water Softener Owned
Heat Source Central, Fireplace(s), Forced Air
Laundry Main Floor
Exterior
Exterior Feature Garden, Playscape, Storm Door(s), Water Access
Parking Features Additional Parking, Driveway, Garage Door Opener, Garage Faces Front, On Street, Paved
Garage Spaces 2.0
Carport Spaces 2
Fence Privacy, Wood
Waterfront Description View
View Y/N Yes
View Panoramic, River
Roof Type Composition
Street Surface Concrete
Garage Yes
Building
Lot Description Acreage, Cleared, Lake View, Landscaping, Mature Trees, Paved Frontage, Sloped, Trees, Wooded/Cleared Combo
Story 2
Foundation Poured Concrete
Sewer Septic Tank
Water City
Architectural Style Ranch
Structure Type Wood Siding
Construction Status No
Schools
Elementary Schools Sgf-Sequiota
Middle Schools Sgf-Pershing
High Schools Sgf-Glendale
Others
Association Rules None
Acceptable Financing Cash, Conventional, FHA, VA
Listing Terms Cash, Conventional, FHA, VA
Read Less
Want to know what your home might be worth? Contact us for a FREE valuation!

Our team is ready to help you sell your home for the highest possible price ASAP
Brought with Nicole M Brown Murney Associates - Primrose





