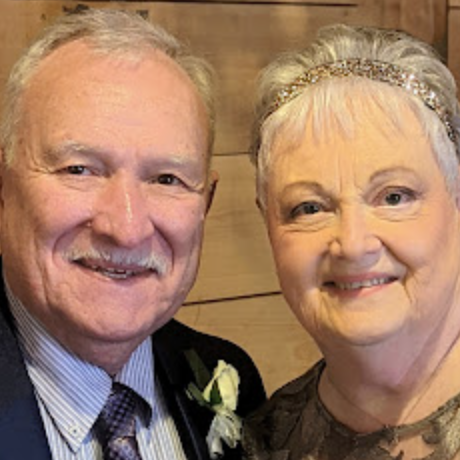$265,700
For more information regarding the value of a property, please contact us for a free consultation.
85 Centinnial LN Galena, MO 65656
3 Beds
2 Baths
1,472 SqFt
Key Details
Property Type Residential for Sale
Sub Type Single Family Residence
Listing Status Sold
Purchase Type For Sale
Square Footage 1,472 sqft
Price per Sqft $180
Subdivision Dogwood Trails
MLS Listing ID SOM60278745
Sold Date 10/24/24
Style Ranch
Bedrooms 3
Full Baths 2
Construction Status No
Total Fin. Sqft 1472
Originating Board somo
Rental Info No
Year Built 1995
Annual Tax Amount $963
Tax Year 2023
Lot Size 1.000 Acres
Acres 1.0
Lot Dimensions Assessor
Property Sub-Type Single Family Residence
Property Description
LIVE ON 1.39+/- ACRES IN THE TREES AT THIS 3BR/2BA RANCH HOME just minutes to Brason West. The circle driveway to the home offers a nice entry, Valuted ceiling &, wood burning FP in large Living Rm, separate dinning area, nice sized kitchen, Master BR suite w/walk-in closet, 2 Guest Rooms & Guest Bath, large back deck, covered front porch, 2-car garage & extra parking pad. Enjoy the flat yard, the walkway to the house & the towering trees. Community water ($200 per year) , on-site septic & home warranty. Live in a neighborhood in the trees & just be minutes to Branson West WalMart,Medical Center, Shopping & only 20 minutes to Branson Entertainment. Home Warranty in place fot Buyers. Live in the trees here & enjoy the acreage with this home.,
Location
State MO
County Stone
Area 1472
Direction Hwy 413 to Hwy 76 W to RIGHT onto Whispering Oaks (across from Hwy Y) to bearing RIGHT onto Centinnial to SIY on LEFT.
Rooms
Other Rooms Bedroom-Master (Main Floor)
Dining Room Formal Dining, Kitchen Bar
Interior
Interior Features Fire/Smoke Detector, Internet - Satellite, Laminate Counters, Smoke Detector(s), Vaulted Ceiling(s), W/D Hookup, Walk-In Closet(s)
Heating Fireplace(s), Heat Pump
Cooling Ceiling Fan(s), Heat Pump
Flooring Carpet, Vinyl
Fireplaces Type Blower Fan, Glass Doors, Living Room, Wood Burning
Fireplace No
Appliance Dishwasher, Disposal, Electric Water Heater, Exhaust Fan, Free-Standing Electric Oven, Microwave
Heat Source Fireplace(s), Heat Pump
Laundry Main Floor
Exterior
Exterior Feature Rain Gutters
Parking Features Additional Parking, Circular Driveway, Driveway, Garage Door Opener, Garage Faces Side
Garage Spaces 2.0
Carport Spaces 2
Fence None
Waterfront Description None
Roof Type Composition
Street Surface Asphalt,Gravel
Garage Yes
Building
Story 1
Foundation Crawl Space
Sewer Septic Tank
Water Community Well
Architectural Style Ranch
Structure Type Vinyl Siding
Construction Status No
Schools
Elementary Schools Reeds Spring
Middle Schools Reeds Spring
High Schools Reeds Spring
Others
Association Rules None
Acceptable Financing Cash, Conventional, FHA, USDA/RD, VA
Listing Terms Cash, Conventional, FHA, USDA/RD, VA
Read Less
Want to know what your home might be worth? Contact us for a FREE valuation!

Our team is ready to help you sell your home for the highest possible price ASAP
Brought with Gary L Clark Table Rock Sunset Properties





