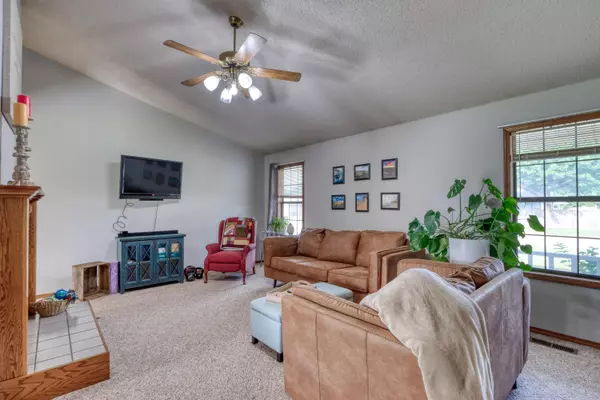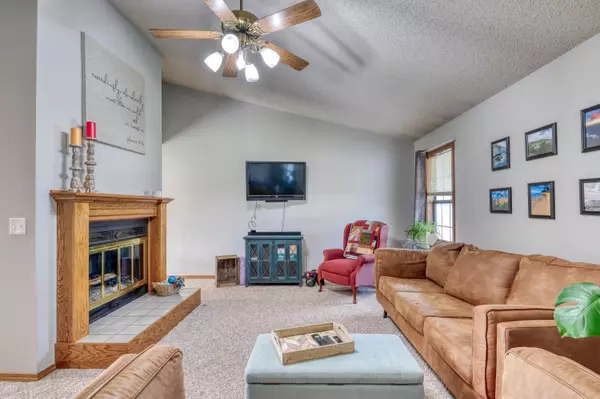$218,000
For more information regarding the value of a property, please contact us for a free consultation.
3011 Beale ST Joplin, MO 64801
3 Beds
2 Baths
1,597 SqFt
Key Details
Property Type Residential for Sale
Sub Type Single Family Residence
Listing Status Sold
Purchase Type For Sale
Square Footage 1,597 sqft
Price per Sqft $136
Subdivision Oakland Heights
MLS Listing ID SOM60276177
Sold Date 10/04/24
Style Traditional
Bedrooms 3
Full Baths 2
Construction Status No
Total Fin. Sqft 1597
Originating Board somo
Rental Info No
Year Built 1990
Annual Tax Amount $921
Tax Year 2023
Lot Size 0.290 Acres
Acres 0.29
Lot Dimensions 95X135
Property Description
Well maintained 3 bed/2 bath home in the well established North Joplin neighborhood of Oakland Heights! Situated on a dead-end street, you will love the covered front and back porch, vaulted ceilings, and full white vinyl privacy fence. Inside, discover a living room with wood burning fireplace that flows nicely into the kitchen/dining area. The kitchen provides oak cabinets, a bar for seating, adjacent laundry area, and dining area with access to the back porch. The primary suite offers tray ceilings, a walk-in closet, and bathroom with walk-in shower. 2 more bedrooms share a full hall bathroom. Quick access to Rangeline/Zora. Seller offering $775 Prime Plus Plan from Achosa or towards a home warranty company of buyer's choice.
Location
State MO
County Jasper
Area 1597
Direction Zora/Rangeline, West to Beale, North on Beale to end of Rd- Last house on right.
Rooms
Other Rooms Bedroom-Master (Main Floor)
Dining Room Kitchen/Dining Combo, Kitchen Bar
Interior
Interior Features Walk-in Shower, W/D Hookup, Laminate Counters, Vaulted Ceiling(s), Tray Ceiling(s), Walk-In Closet(s)
Heating Central
Cooling Central Air, Ceiling Fan(s)
Flooring Carpet, Vinyl
Fireplaces Type Living Room, Wood Burning
Fireplace No
Appliance Dishwasher, Gas Water Heater, Free-Standing Electric Oven, Microwave, Refrigerator
Heat Source Central
Laundry Main Floor
Exterior
Exterior Feature Rain Gutters
Parking Features Driveway, Paved, Garage Faces Front
Garage Spaces 2.0
Carport Spaces 2
Fence Privacy, Full, Vinyl
Waterfront Description None
Roof Type Asphalt,Dimensional Shingles
Garage Yes
Building
Lot Description Cleared, Level
Story 1
Foundation Block
Sewer Public Sewer
Water City
Architectural Style Traditional
Structure Type Vinyl Siding
Construction Status No
Schools
Elementary Schools Royal Heights
Middle Schools East
High Schools Joplin
Others
Association Rules None
Acceptable Financing Cash, VA, FHA, Conventional
Listing Terms Cash, VA, FHA, Conventional
Read Less
Want to know what your home might be worth? Contact us for a FREE valuation!

Our team is ready to help you sell your home for the highest possible price ASAP
Brought with Michelle M. Clemons NextHome SoMo Life





