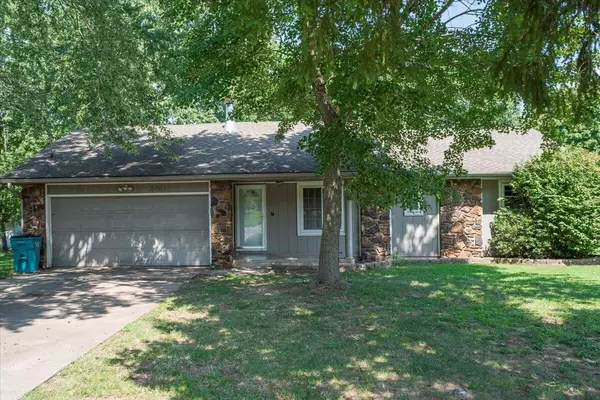$190,000
For more information regarding the value of a property, please contact us for a free consultation.
2063 E Ryan ST Springfield, MO 65803
3 Beds
2 Baths
1,460 SqFt
Key Details
Property Type Other Types
Sub Type Single Family Residence
Listing Status Sold
Purchase Type For Sale
Square Footage 1,460 sqft
Price per Sqft $130
Subdivision Goff Rancho
MLS Listing ID SOM60277472
Sold Date 10/01/24
Style One Story,Ranch
Bedrooms 3
Full Baths 2
Construction Status No
Total Fin. Sqft 1460
Originating Board somo
Year Built 1977
Annual Tax Amount $1,151
Tax Year 2023
Lot Size 0.290 Acres
Acres 0.29
Lot Dimensions 75X170
Property Description
Welcome to a quant subdivision by the Valley Watermill Park. Home offers three bedrooms with two baths. Bonus room off the kitchen. HVAC is a year old, hot water tank two years. Evenings you will see your neighbors walking with their kids and dogs. Lots of mature trees and friendly smiles. Close to major highways for an easy commute.
Location
State MO
County Greene
Area 1460
Direction From North Glenstone, turn east on Valley Water Mill rd, turn south on Terry and then east on Ryan
Rooms
Dining Room Kitchen/Dining Combo
Ensuite Laundry Utility Room
Interior
Interior Features W/D Hookup
Laundry Location Utility Room
Heating Central, Forced Air
Cooling Central Air
Fireplaces Type Living Room, Wood Burning
Fireplace No
Appliance Dishwasher, Disposal, Free-Standing Electric Oven, Gas Water Heater
Heat Source Central, Forced Air
Laundry Utility Room
Exterior
Exterior Feature Rain Gutters, Storm Door(s)
Garage Driveway
Carport Spaces 2
Garage Description 2
Fence Chain Link
Waterfront Yes
Waterfront Description None
View City
Roof Type Composition
Street Surface Concrete,Asphalt
Parking Type Driveway
Garage Yes
Building
Story 1
Foundation Crawl Space
Sewer Public Sewer
Water City
Architectural Style One Story, Ranch
Construction Status No
Schools
Elementary Schools Sgf-Fremont
Middle Schools Sgf-Pleasant View
High Schools Sgf-Hillcrest
Others
Acceptable Financing Cash, Conventional
Listing Terms Cash, Conventional
Read Less
Want to know what your home might be worth? Contact us for a FREE valuation!

Our team is ready to help you sell your home for the highest possible price ASAP
Brought with Tanya Bower-Johnson Murney Associates - Primrose






