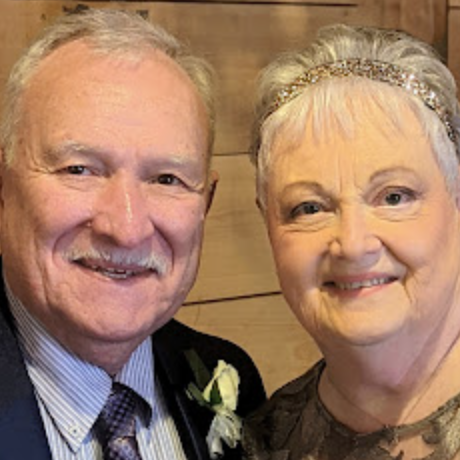$250,000
For more information regarding the value of a property, please contact us for a free consultation.
2020 S Valley Road AVE Springfield, MO 65804
2 Beds
2 Baths
1,269 SqFt
Key Details
Property Type Residential for Sale
Sub Type Single Family Residence
Listing Status Sold
Purchase Type For Sale
Square Footage 1,269 sqft
Price per Sqft $197
Subdivision Greene-Not In List
MLS Listing ID SOM60271010
Sold Date 07/29/24
Style One Story,Ranch,Traditional
Bedrooms 2
Full Baths 2
Construction Status No
Total Fin. Sqft 1269
Originating Board somo
Rental Info No
Year Built 2019
Annual Tax Amount $2,156
Tax Year 2023
Lot Size 6,969 Sqft
Acres 0.16
Lot Dimensions 72x94
Property Sub-Type Single Family Residence
Property Description
Custom Built new home by Colton Homes in 2019. All-brick home located in quiet neighborhood with tree lined streets near bike trails, shopping and medical services. This home has great natural light with all of the windows and ''shotgun'' layout. Interior features an open layout with 9' ceilings throughout. Kitchen has custom cabinets with granite countertops, subway tile backsplash and slate appliances. Wood flooring in living, kitchen and hallway, carpet in the bedrooms, and tile in the bathrooms and laundry. Spacious master bedroom and bath that includes a new 5' tub/shower with subway tile surround, double vanities and a walk-in closet. Outside there is a large covered front porch, fully sodded yard, landscaping and a privacy fence. Blinds, Gas Stove/Oven, Vivint Security with 2 cameras including Nest thermostat, stone washouts at downspouts, landscaping and patio in the back.
Location
State MO
County Greene
Area 1269
Direction Glenstone to East on Seminole to N on Valley Rd Home is on the right
Rooms
Dining Room Kitchen Bar, Kitchen/Dining Combo
Interior
Interior Features Granite Counters, High Ceilings, Soaking Tub, W/D Hookup, Walk-In Closet(s), Walk-in Shower
Heating Forced Air
Cooling Ceiling Fan(s), Central Air
Flooring Engineered Hardwood, Tile
Fireplace No
Appliance Dishwasher, Disposal, Free-Standing Gas Oven, Gas Water Heater, Microwave
Heat Source Forced Air
Laundry Main Floor
Exterior
Exterior Feature Rain Gutters
Parking Features Driveway, Garage Door Opener, Garage Faces Rear
Garage Spaces 1.0
Carport Spaces 1
Fence Full, Privacy
Waterfront Description None
View Y/N No
Roof Type Composition
Street Surface Asphalt
Garage Yes
Building
Lot Description Landscaping
Story 1
Foundation Crawl Space
Sewer Public Sewer
Water City
Architectural Style One Story, Ranch, Traditional
Structure Type Brick
Construction Status No
Schools
Elementary Schools Sgf-Pershing
Middle Schools Sgf-Pershing
High Schools Sgf-Glendale
Others
Association Rules None
Acceptable Financing Cash, Conventional, FHA, VA
Listing Terms Cash, Conventional, FHA, VA
Read Less
Want to know what your home might be worth? Contact us for a FREE valuation!

Our team is ready to help you sell your home for the highest possible price ASAP
Brought with Mandy Snyder Murney Associates - Primrose





