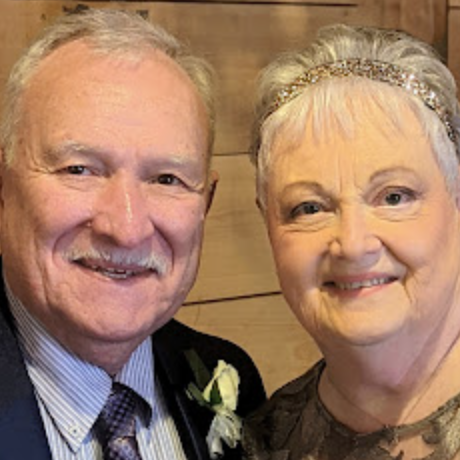$324,900
For more information regarding the value of a property, please contact us for a free consultation.
1371 Wallis AVE Marshfield, MO 65706
4 Beds
2 Baths
1,850 SqFt
Key Details
Property Type Residential for Sale
Sub Type Single Family Residence
Listing Status Sold
Purchase Type For Sale
Square Footage 1,850 sqft
Price per Sqft $175
Subdivision Webster-Not In List
MLS Listing ID SOM60265330
Sold Date 07/29/24
Style One Story,Ranch,Traditional
Bedrooms 4
Full Baths 2
Construction Status Yes
Total Fin. Sqft 1850
Originating Board somo
Rental Info No
Year Built 2024
Annual Tax Amount $106
Tax Year 2023
Lot Size 0.430 Acres
Acres 0.43
Lot Dimensions 70 x 270
Property Sub-Type Single Family Residence
Property Description
This home is all brand new and waiting for you to open up the door and see what's in store! The paint is still drying on this custom built home located on an oversized wooded lot in one of Marshfield's more sought after established neighborhoods. You'll love the nice level lot that is extra deep and backs up to a large stand of oak trees in the backyard. Great location on a dead end street with lots of well kept established homes nearby and just a short jaunt away from I-44. Step inside to warm tone paint colors and 10' ceilings in the entryway and living room. There's hand scraped hardwood flooring throughout the living, kitchen, dining and hallway and high end waterproof floor tile in the sunroom, bathrooms and laundry room. Wonderful floor plan with a split bedroom layout and a non-conforming 4th bedroom (no closet) that would make a great office, nursery or craft room. The guest bedrooms are extra roomy and the primary bedroom features 2 closets and both have custom wood shelving. The ensuite bathroom has a 5' walk in shower with a built in seat and the hall bathroom features a tall storage cabinet. The kitchen has beautiful custom built rich wood cabinetry and full slab granite countertops. The stainless steel appliances include a smooth top electric range and a built in microwave. The year round sunroom on the back of the home has so much natural light and leads out to a large patio that overlooks the backyard. This home has a high efficiency furnace, electric water heater, and comes with a 1 year builder's warranty for peace of mind. If you're looking for a well built and well appointed brand new home in Marshfield, you've found it!
Location
State MO
County Webster
Area 1850
Direction From the I-44 & Spur Drive exit, go south to Vivian past Sonic, South to Hereford, West to Lundh, South to Wallis, West to house on right.
Rooms
Other Rooms Living Areas (2), Sun Room
Dining Room Island, Kitchen Bar, Kitchen/Dining Combo
Interior
Interior Features Granite Counters
Heating Central
Cooling Central Air
Flooring Carpet, Hardwood, Tile
Fireplace No
Appliance Dishwasher, Disposal, Electric Water Heater, Free-Standing Electric Oven, Microwave
Heat Source Central
Laundry Main Floor
Exterior
Exterior Feature Rain Gutters
Parking Features Driveway, Garage Faces Front
Garage Spaces 2.0
Carport Spaces 2
Fence None
Waterfront Description None
View Y/N No
Roof Type Asphalt,Composition
Street Surface Concrete,Asphalt
Garage Yes
Building
Story 1
Sewer Public Sewer
Water City
Architectural Style One Story, Ranch, Traditional
Structure Type Vinyl Siding
Construction Status Yes
Schools
Elementary Schools Marshfield
Middle Schools Marshfield
High Schools Marshfield
Others
Association Rules None
Acceptable Financing Cash, Conventional, FHA, USDA/RD, VA
Listing Terms Cash, Conventional, FHA, USDA/RD, VA
Read Less
Want to know what your home might be worth? Contact us for a FREE valuation!

Our team is ready to help you sell your home for the highest possible price ASAP
Brought with John Elkins Murney Associates - Primrose





