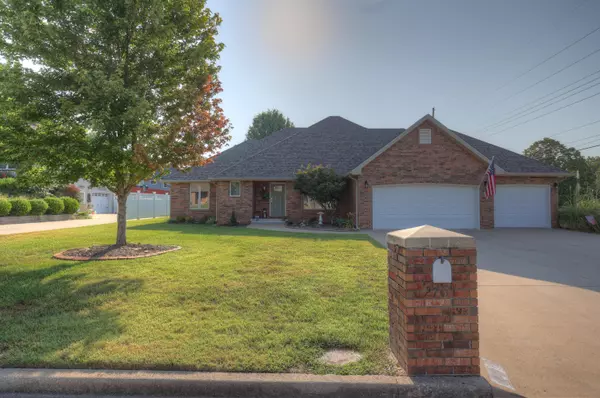$314,900
For more information regarding the value of a property, please contact us for a free consultation.
2701 N Miller AVE Joplin, MO 64801
3 Beds
3 Baths
2,219 SqFt
Key Details
Property Type Residential for Sale
Sub Type Single Family Residence
Listing Status Sold
Purchase Type For Sale
Square Footage 2,219 sqft
Price per Sqft $141
Subdivision Oakland Heights
MLS Listing ID SOM60274904
Sold Date 09/09/24
Style One and Half Story,Traditional
Bedrooms 3
Full Baths 2
Half Baths 1
Construction Status No
Total Fin. Sqft 2219
Originating Board somo
Rental Info No
Year Built 1998
Annual Tax Amount $1,628
Tax Year 2023
Lot Size 0.310 Acres
Acres 0.31
Lot Dimensions 100x137
Property Description
You won't want to miss this meticulously maintained home on a corner lot in Oakland Heights in North Joplin. This 2,200+ square-foot home offers ample space and updated features, including a kitchen with granite countertops, a kitchen island, and a breakfast nook with a back door that flows onto a deck for easy entertaining. Off the kitchen is a utility room with built-ins for extra storage and hanging Rod for drying clothes. The main level of living space boasts engineered hardwood flooring, a large living room with a gas fireplace that opens into a formal dining room. The oversized primary bedroom features an en suite with a walk-in closet, walk-in shower, and jetted tub. Additionally, there is an office space off the master bedroom and upstairs are two more bedrooms with a bathroom. The large corner lot is partially fenced and includes an oversized three-car garage, making this home a perfect fit for anyone looking for space, comfort, and style.
Location
State MO
County Jasper
Area 2219
Direction Range Line & Zora, West on Zora to Miller, Property is on the Northeast corner of Zora & Miller.
Rooms
Other Rooms Bedroom-Master (Main Floor), Office, Pantry
Dining Room Formal Dining, Island, Kitchen/Dining Combo
Interior
Interior Features Marble Counters, Granite Counters, Jetted Tub, Quartz Counters, Solid Surface Counters, W/D Hookup, Walk-In Closet(s), Walk-in Shower
Heating Central, Heat Pump
Cooling Ceiling Fan(s), Central Air
Flooring Carpet, Engineered Hardwood, Tile
Fireplaces Type Gas, Living Room
Fireplace No
Appliance Dishwasher, Disposal, Free-Standing Electric Oven, Gas Water Heater, Microwave
Heat Source Central, Heat Pump
Laundry Main Floor
Exterior
Parking Features Garage Faces Front
Garage Spaces 3.0
Carport Spaces 3
Fence Partial, Privacy, Wood
Waterfront Description None
View City
Roof Type Composition
Street Surface Concrete,Asphalt
Garage Yes
Building
Lot Description Corner Lot, Landscaping
Story 1
Foundation Block, Crawl Space
Sewer Public Sewer
Water City
Architectural Style One and Half Story, Traditional
Structure Type Brick Partial,Vinyl Siding
Construction Status No
Schools
Elementary Schools Royal Heights
Middle Schools North
High Schools Joplin
Others
Association Rules None
Acceptable Financing Cash, Conventional, FHA, VA
Listing Terms Cash, Conventional, FHA, VA
Read Less
Want to know what your home might be worth? Contact us for a FREE valuation!

Our team is ready to help you sell your home for the highest possible price ASAP
Brought with Forrest Stodghill Real Broker LLC





