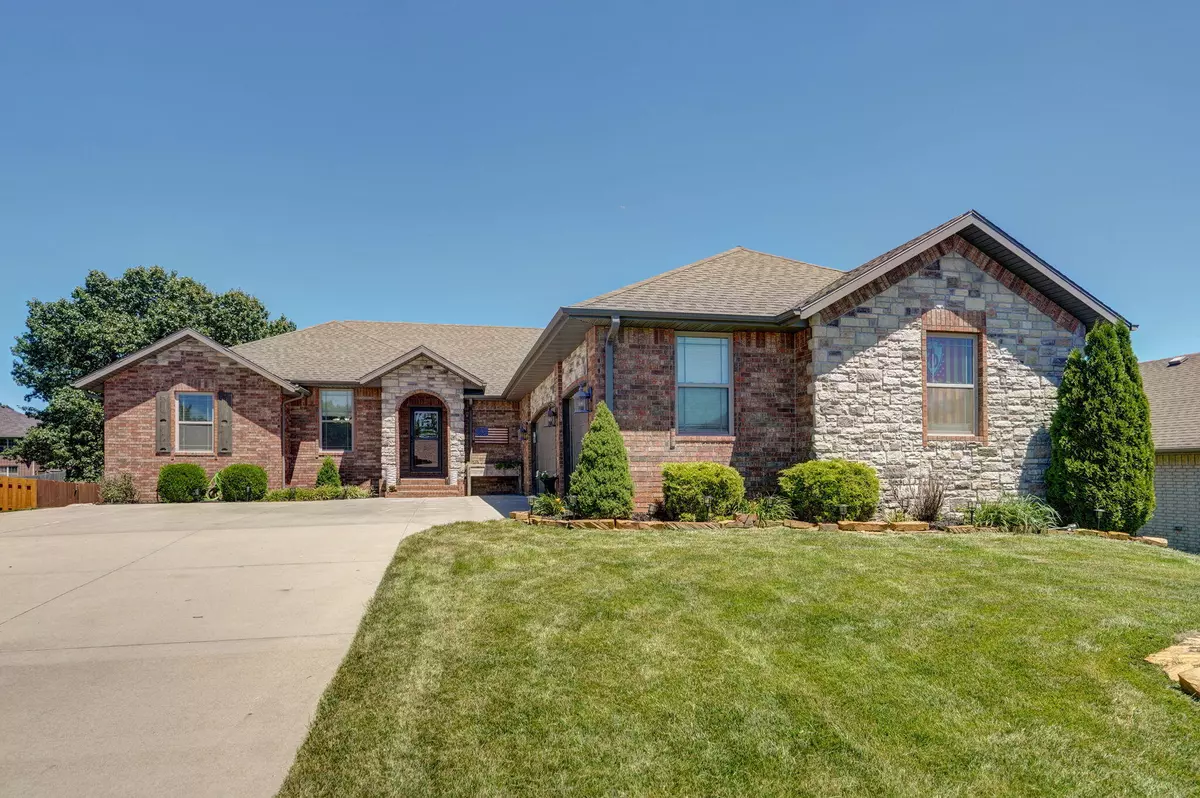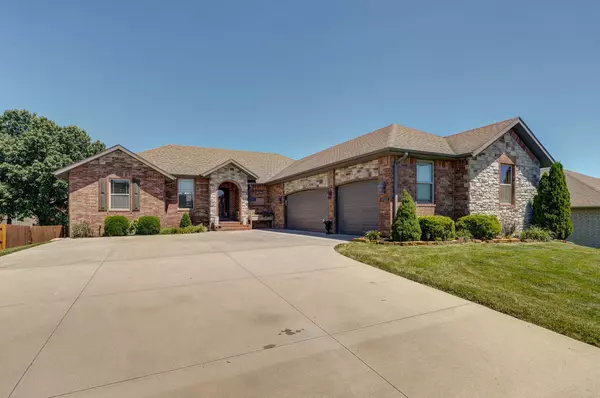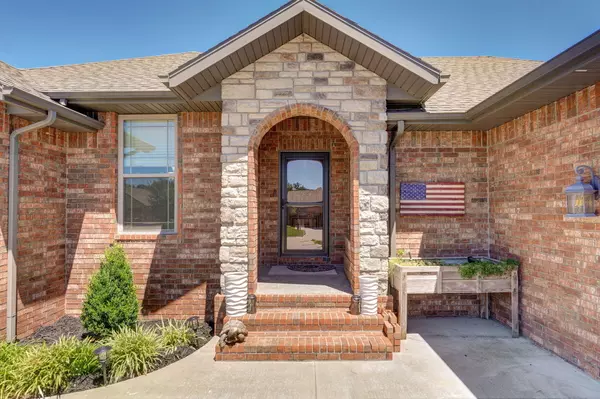$516,990
For more information regarding the value of a property, please contact us for a free consultation.
5722 S Cottonwood DR Battlefield, MO 65619
5 Beds
3 Baths
3,765 SqFt
Key Details
Property Type Residential for Sale
Sub Type Single Family Residence
Listing Status Sold
Purchase Type For Sale
Square Footage 3,765 sqft
Price per Sqft $137
Subdivision Cloverhill Estates
MLS Listing ID SOM60271927
Sold Date 09/06/24
Style One Story,Traditional
Bedrooms 5
Full Baths 3
Construction Status No
Total Fin. Sqft 3765
Originating Board somo
Rental Info No
Year Built 2017
Annual Tax Amount $4,226
Tax Year 2023
Lot Size 0.310 Acres
Acres 0.31
Property Description
Welcome to this beautiful five bedroom, three bathroom home with a walkout basement! This home offers so much you won't want to miss! Step inside to the main living room with an open layout and a fireplace perfect for enjoying cozy evenings. The kitchen features sleek granite countertops, tons of cabinet space, and a gorgeous island for preparing meals. The large master bedroom has an ensuite bathroom with dual vanity, walk-in showers and large walk-in closet, making it the perfect bedroom for comfort and convivence. Two more bedrooms and a full bath complete the upstairs with so much space for family. Enjoy the large laundry room with folding counters making household chores a breeze. Downstairs features another living room, game area, wet bar and so many options for use! There are two more bedrooms and another full bath! Step outside to the perfect entertaining area and place to enjoy the Ozarks weather. With a Covered Deck and large fenced in backyard its the perfect outdoor space. Don't miss the chance to make this home your own! Call to schedule a showing today!
Location
State MO
County Greene
Area 3765
Direction From James River Hwy exit South onto State Hwy FF to Battlefield, left on Weaver, right on Cloverdale Ln, left on Cloverleaf Terrace, right on Cottonwood Dr to home on left.
Rooms
Other Rooms Bedroom (Basement), Bedroom-Master (Main Floor), Family Room - Down, Family Room, Living Areas (2), Pantry
Basement Finished, Walk-Out Access, Full
Dining Room Island, Kitchen/Dining Combo
Interior
Interior Features Granite Counters, High Speed Internet, W/D Hookup, Walk-In Closet(s), Walk-in Shower, Wet Bar
Heating Central
Cooling Ceiling Fan(s), Central Air
Flooring Carpet, Hardwood, Tile
Fireplaces Type Gas, Living Room
Fireplace No
Appliance Dishwasher, Disposal, Free-Standing Electric Oven, Gas Water Heater, Microwave
Heat Source Central
Laundry Main Floor
Exterior
Parking Features Driveway, Garage Faces Front
Garage Spaces 3.0
Carport Spaces 3
Fence Privacy, Wood
Waterfront Description None
View City
Roof Type Composition
Street Surface Chip And Seal
Garage Yes
Building
Lot Description Curbs, Landscaping
Story 1
Foundation Permanent
Sewer Public Sewer
Water City
Architectural Style One Story, Traditional
Structure Type Brick Partial,Stone
Construction Status No
Schools
Elementary Schools Rp Lyon
Middle Schools Republic
High Schools Republic
Others
Association Rules HOA
HOA Fee Include Clubhouse,Pool,Trash
Acceptable Financing Cash, Conventional, FHA, VA
Listing Terms Cash, Conventional, FHA, VA
Read Less
Want to know what your home might be worth? Contact us for a FREE valuation!

Our team is ready to help you sell your home for the highest possible price ASAP
Brought with Renea Frizzell Home Sweet Home Realty & Associates, LLC





