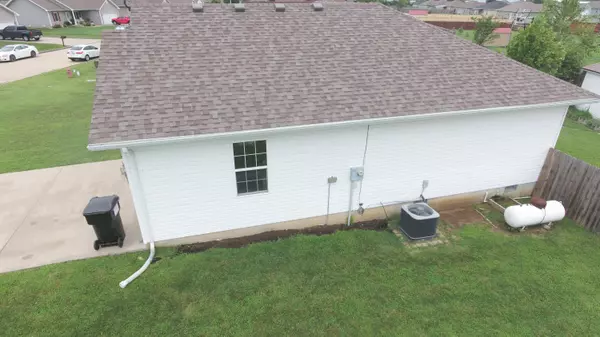$229,900
For more information regarding the value of a property, please contact us for a free consultation.
4824 S 129th RD Bolivar, MO 65613
3 Beds
2 Baths
1,244 SqFt
Key Details
Property Type Residential for Sale
Sub Type Single Family Residence
Listing Status Sold
Purchase Type For Sale
Square Footage 1,244 sqft
Price per Sqft $184
Subdivision Karlin Acres
MLS Listing ID SOM60273193
Sold Date 08/23/24
Style One Story
Bedrooms 3
Full Baths 2
Construction Status No
Total Fin. Sqft 1244
Originating Board somo
Rental Info No
Year Built 2011
Annual Tax Amount $1,073
Tax Year 2021
Lot Size 0.280 Acres
Acres 0.28
Lot Dimensions 100X120
Property Description
Karlin Acres is a highly sought-after neighborhood for those seeking a peaceful and serene setting just outside of Bolivar. One of the most desired features in this neighborhood is a 3 bedroom, 2 bath home located at the end of a cul-de-sac. This location offers privacy and tranquility, perfect for those looking to escape the hustle and bustle of the city.The home also boasts a beautiful private fenced backyard oasis with a small garden area, making it ideal for those who enjoy spending time outdoors. The welcoming entrance sets the tone for the rest of the home, which features tray ceilings and an open concept layout that is perfect for entertaining.Inside, the beautiful flooring adds a touch of elegance to the space, creating a warm and inviting atmosphere for residents and guests alike. The location of this home just outside of Bolivar provides the convenience of city amenities while still giving you the country feel that so many people desire.Overall, a 3 bedroom, 2 bath home in Karlin Acres offers the perfect blend of comfort, style, and tranquility, making it a highly desirable option for those looking to settle down in this charming neighborhood.
Location
State MO
County Polk
Area 1244
Direction From Bolivar go south on 13 highway to U highway. Take a right and go approx. 1/4 miles to 129th street on left. At end of cul-de-sac on left.
Interior
Interior Features Laminate Counters, Tray Ceiling(s), W/D Hookup, Walk-in Shower
Heating Central
Cooling Central Air
Flooring Carpet, Laminate, Tile
Fireplaces Type Living Room, Propane
Fireplace No
Appliance Dishwasher, Dryer, Electric Water Heater, Free-Standing Electric Oven, Microwave, Refrigerator, Washer, Water Softener Owned
Heat Source Central
Laundry Main Floor
Exterior
Exterior Feature Garden
Parking Features Driveway, Garage Faces Front
Garage Spaces 2.0
Carport Spaces 2
Fence Privacy
Waterfront Description None
View Panoramic
Roof Type Asphalt
Street Surface Concrete
Garage Yes
Building
Lot Description Cul-De-Sac, Landscaping, Level
Story 1
Sewer Public Sewer
Water City
Architectural Style One Story
Construction Status No
Schools
Elementary Schools Morrisville
Middle Schools Morrisville
High Schools Morrisville
Others
Association Rules HOA
Acceptable Financing Cash, Conventional, FHA, USDA/RD, VA
Listing Terms Cash, Conventional, FHA, USDA/RD, VA
Read Less
Want to know what your home might be worth? Contact us for a FREE valuation!

Our team is ready to help you sell your home for the highest possible price ASAP
Brought with Rob Clay Alpha Realty MO, LLC





