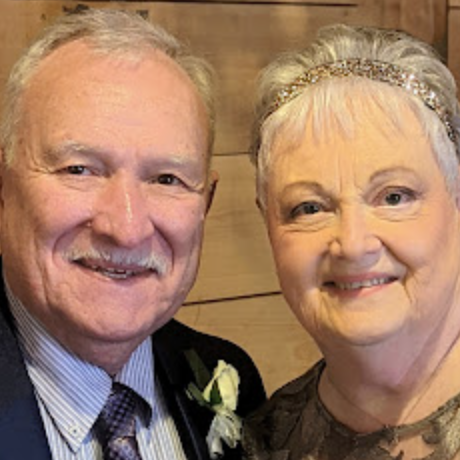$500,000
For more information regarding the value of a property, please contact us for a free consultation.
3435 E Sheffield WAY Springfield, MO 65802
4 Beds
3 Baths
2,562 SqFt
Key Details
Property Type Residential for Sale
Sub Type Single Family Residence
Listing Status Sold
Purchase Type For Sale
Square Footage 2,562 sqft
Price per Sqft $195
Subdivision Cooper Estates
MLS Listing ID SOM60271882
Sold Date 07/31/24
Style One and Half Story,Mediterranean
Bedrooms 4
Full Baths 3
Construction Status No
Total Fin. Sqft 2562
Originating Board somo
Rental Info No
Year Built 1982
Annual Tax Amount $3,098
Tax Year 2023
Lot Size 2,178 Sqft
Acres 0.05
Property Sub-Type Single Family Residence
Property Description
AMAZING! Totally remodeled from top to bottom. New flooring, new kitchen, new appliances, new fixtures, New HVAC, new bathrooms....new new new! Beautiful thick veined quartz countertops, completely open floor plan, large living room with fireplace, 2 bedrooms on the main floor (each with their own bathroom and own patio) and 2 bedrooms upstairs with another full bath. Great walk in closets, 2 story entry, no carpet and no worries in this great gated subdivision that takes care of exterior yard work for you, pool, tennis court, club house, meeting room, workout area, pond w/ walking trail and more.
Location
State MO
County Greene
Area 2562
Direction From Hwy 65, east on Division to outer road (Eastgate), south to Cooper Estates, through the gate to Sheffield go right to home on corner.
Rooms
Other Rooms Bedroom-Master (Main Floor)
Dining Room Kitchen/Dining Combo, Island
Interior
Interior Features High Speed Internet, High Ceilings, Quartz Counters, In-Law Floorplan, Walk-in Shower
Heating Central
Cooling Central Air, Zoned
Flooring Hardwood, Other, Vinyl
Fireplaces Type Living Room, Brick, Wood Burning
Fireplace No
Appliance Gas Cooktop, Free-Standing Gas Oven, Disposal, Dishwasher
Heat Source Central
Laundry Main Floor
Exterior
Exterior Feature Cable Access
Parking Features Garage Door Opener, Garage Faces Side
Garage Spaces 2.0
Carport Spaces 2
Fence None
Waterfront Description None
Roof Type Tile
Street Surface Asphalt
Garage Yes
Building
Lot Description Cul-De-Sac
Story 1
Foundation Crawl Space
Sewer Public Sewer
Water City
Architectural Style One and Half Story, Mediterranean
Structure Type Brick Partial
Construction Status No
Schools
Elementary Schools Sgf-Hickory Hills
Middle Schools Sgf-Hickory Hills
High Schools Sgf-Glendale
Others
Association Rules HOA
HOA Fee Include Common Area Maintenance,Basketball Court,Walking Trails,Exercise Room,Clubhouse,Trash,Tennis Court(s),Pool,Snow Removal,Security Service,Lawn Service,Gated Entry,Community Center
Acceptable Financing Cash, VA, FHA, Conventional
Listing Terms Cash, VA, FHA, Conventional
Read Less
Want to know what your home might be worth? Contact us for a FREE valuation!

Our team is ready to help you sell your home for the highest possible price ASAP
Brought with Patrick J Lanigan Keller Williams





