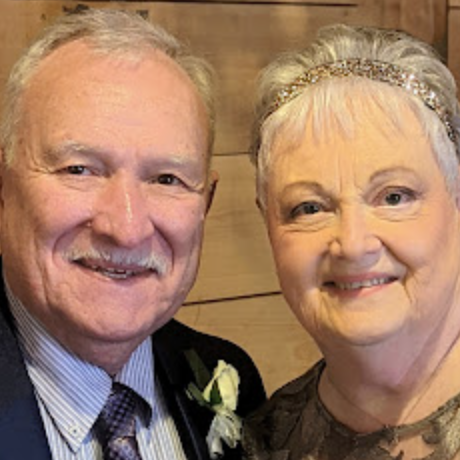$299,900
For more information regarding the value of a property, please contact us for a free consultation.
3648 N Bridgewood AVE Springfield, MO 65803
3 Beds
2 Baths
1,852 SqFt
Key Details
Property Type Residential for Sale
Sub Type Single Family Residence
Listing Status Sold
Purchase Type For Sale
Square Footage 1,852 sqft
Price per Sqft $161
Subdivision Huntington Park
MLS Listing ID SOM60271293
Sold Date 07/31/24
Style Ranch
Bedrooms 3
Full Baths 2
Construction Status No
Total Fin. Sqft 1852
Originating Board somo
Rental Info No
Year Built 2007
Annual Tax Amount $2,319
Tax Year 2023
Lot Size 10,454 Sqft
Acres 0.24
Lot Dimensions 78X135
Property Sub-Type Single Family Residence
Property Description
This beautiful home is a must see! You won't want to miss this 3 bedroom, 2 bath house on a quiet, dead-end street in Huntington Park subdivision. This home has gorgeous features such as crown molding, high ceilings and rich hardwood floors throughout the main area of the house. The sun room can be enjoyed year round, leading to a great yard with a privacy fence. Call to schedule your showing today!
Location
State MO
County Greene
Area 1852
Direction From I-44 and Kansas Expressway N on Kansas Expressway to Norton Rd, East to Grant, North to Beverly Hills Drive, East to Bridgewood, South to home on Left.
Rooms
Other Rooms Bedroom-Master (Main Floor), Living Areas (2), Pantry, Sun Room
Dining Room Formal Dining, Kitchen/Dining Combo
Interior
Interior Features Cable Available, Central Vacuum, Crown Molding, Granite Counters, High Ceilings, High Speed Internet, Jetted Tub, Smoke Detector(s), Tray Ceiling(s), W/D Hookup, Walk-In Closet(s), Walk-in Shower
Heating Forced Air
Cooling Ceiling Fan(s), Central Air
Flooring Hardwood, Tile, Vinyl
Fireplace No
Appliance Dishwasher, Disposal, Free-Standing Gas Oven, Gas Water Heater, Microwave, Refrigerator
Heat Source Forced Air
Laundry Main Floor
Exterior
Exterior Feature Rain Gutters, Storm Door(s)
Parking Features Driveway, Garage Door Opener, Garage Faces Front, Storage
Garage Spaces 2.0
Carport Spaces 2
Fence Full, Privacy, Wood
Waterfront Description None
Roof Type Composition
Street Surface Concrete,Asphalt
Garage Yes
Building
Lot Description Curbs, Dead End Street, Landscaping, Sprinklers In Front, Sprinklers In Rear, Trees
Story 1
Foundation Crawl Space
Sewer Public Sewer
Water City
Architectural Style Ranch
Structure Type Brick,Stone,Stucco,Vinyl Siding
Construction Status No
Schools
Elementary Schools Sgf-Truman
Middle Schools Sgf-Pleasant View
High Schools Sgf-Hillcrest
Others
Association Rules HOA
HOA Fee Include Common Area Maintenance
Acceptable Financing Cash, Conventional, FHA
Listing Terms Cash, Conventional, FHA
Read Less
Want to know what your home might be worth? Contact us for a FREE valuation!

Our team is ready to help you sell your home for the highest possible price ASAP
Brought with Austin Pekarek Keller Williams





