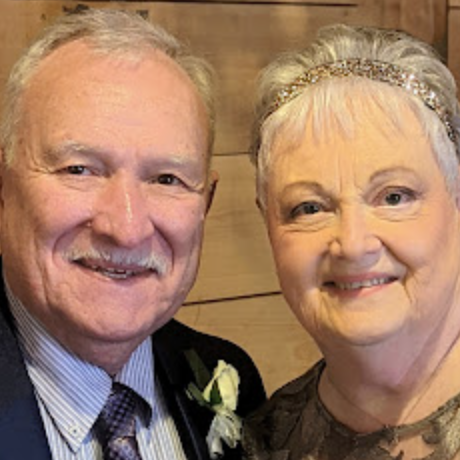$429,900
For more information regarding the value of a property, please contact us for a free consultation.
297 Colombo RD Ozark, MO 65721
3 Beds
3 Baths
2,672 SqFt
Key Details
Property Type Residential for Sale
Sub Type Single Family Residence
Listing Status Sold
Purchase Type For Sale
Square Footage 2,672 sqft
Price per Sqft $160
MLS Listing ID SOM60270657
Sold Date 07/31/24
Style One Story,Traditional
Bedrooms 3
Full Baths 3
Construction Status No
Total Fin. Sqft 2672
Originating Board somo
Rental Info No
Year Built 1972
Annual Tax Amount $1,563
Tax Year 2022
Lot Size 4.060 Acres
Acres 4.06
Property Sub-Type Single Family Residence
Property Description
Named Disirable Super Suburb!!! Beautiful Walkout Basement home on 4.06 Acres in northeast Ozark!!! Complete with a pole barn and a detached garage with loft studio! The home has had a lot of updates including a beautiful updated kitchen with quartz countertops, newer appliances, (refrigerator stays!) New flooring, new HVAC (with transferrable warranty), New deck in 2022, etc. The Greatroom has gorgeous stone gas Fireplace which is viewable from the dining rooms and kitchen, with the open floorplan! Cozy wood burning fireplace in the downstairs family Room! New backyard fence! Mature trees!!! Three bedrooms plus office! Three baths! *New front door and interior doors being A truly awesome home in excellent location! Additional 5 acres ml available for additional $$
Location
State MO
County Christian
Area 2672
Direction From Spfd., East on Hwy 60, Turn rigjt on NN, Left on Melton, Rt. on Willow, left on Colombo
Rooms
Other Rooms Bedroom-Master (Main Floor), Family Room - Down, Foyer, Great Room, Living Areas (2), Office, Pantry, Workshop
Basement Finished, Walk-Out Access, Full
Dining Room Dining Room, Formal Dining, Kitchen Bar, Living/Dining Combo
Interior
Interior Features Cable Available, Internet - Cable, Quartz Counters, Smoke Detector(s), W/D Hookup, Walk-In Closet(s), Walk-in Shower
Heating Central, Forced Air, Heat Pump
Cooling Attic Fan, Ceiling Fan(s), Central Air, Heat Pump
Flooring Carpet, Tile, Vinyl
Fireplaces Type Family Room, Great Room, Insert, Propane, Stone, Wood Burning
Equipment Hot Tub
Fireplace No
Appliance Dishwasher, Disposal, Electric Water Heater, Free-Standing Electric Oven, Microwave, Refrigerator, Water Softener Owned
Heat Source Central, Forced Air, Heat Pump
Exterior
Exterior Feature Rain Gutters
Parking Features Additional Parking, Driveway, Garage Door Opener, Garage Faces Side
Garage Spaces 4.0
Carport Spaces 2
Fence Barbed Wire, Chain Link, Partial
Waterfront Description None
View Y/N No
Roof Type Composition
Street Surface Asphalt
Garage Yes
Building
Lot Description Acreage, Landscaping, Mature Trees, Pasture, Paved Frontage, Trees
Story 1
Foundation Poured Concrete
Sewer Septic Tank
Water Private Well
Architectural Style One Story, Traditional
Structure Type Stone,Vinyl Siding
Construction Status No
Schools
Elementary Schools Oz North
Middle Schools Ozark
High Schools Ozark
Others
Association Rules None
Acceptable Financing Cash, Conventional
Listing Terms Cash, Conventional
Read Less
Want to know what your home might be worth? Contact us for a FREE valuation!

Our team is ready to help you sell your home for the highest possible price ASAP
Brought with Christopher J Walton Keller Williams Tri-Lakes





