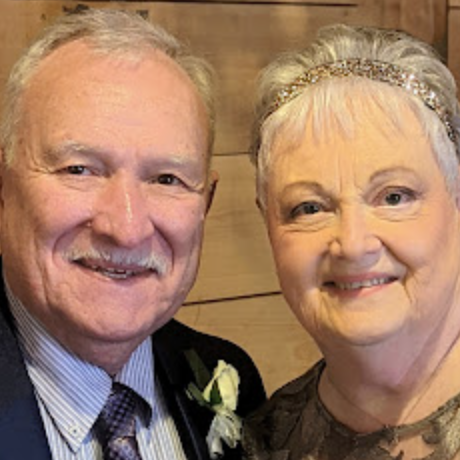$975,000
For more information regarding the value of a property, please contact us for a free consultation.
1308 S Pickwick AVE Springfield, MO 65804
4 Beds
3 Baths
3,995 SqFt
Key Details
Property Type Residential for Sale
Sub Type Single Family Residence
Listing Status Sold
Purchase Type For Sale
Square Footage 3,995 sqft
Price per Sqft $244
Subdivision Meadowmere Place
MLS Listing ID SOM60269631
Sold Date 07/31/24
Style One and Half Story,Contemporary,Ranch,Traditional
Bedrooms 4
Full Baths 3
Construction Status No
Total Fin. Sqft 3995
Originating Board somo
Rental Info No
Year Built 1951
Annual Tax Amount $5,163
Tax Year 2023
Lot Size 0.900 Acres
Acres 0.9
Lot Dimensions 201X195
Property Sub-Type Single Family Residence
Property Description
Nestled in exquisite Meadowmere Place in the heart of Rountree, this lovely contemporary cottage ranch combines classic elegance with fully renovated livability.This home has been lovingly and meticulously taken care of by families since its construction in 1951 and still retains its original charm with many modern updates.The home, which sits on nearly one acre, has 4 bedrooms, 3 full bathrooms, 4,500 square feet, and FOUR LIVING AREAS. The current owners completed a full renovation in 2021, including: new Anderson windows, new roof, new doors-interior and exterior, lighting upgrade package including Visual Comfort Lighting selections, custom window coverings, new trim and crown molding throughout the home, an all-new kitchen featuring quartzite countertops and large island, Thermador range, convection double ovens, built in microwave, Cafe fridge, and natural stone floors, two renovated bathrooms, refinished original hardwood floors, stone facade of the living room fireplace, wine closet and built in bar, which includes a wine fridge and soapstone countertops, and a large built in bookcase in the family room. The Principal ensuite and bathroom/ closet/ laundry were renovated a few years ago as well.The home lives elegantly and easily with the majority of the square footage on the main level. Great for entertaining, families, or retirees.The lifestyle is unlike any other in the City of Springfield. Living on the private drive of Meadowmere Place is simply charming, with beautiful, manicured homes and gardens surrounding you on every side and a walkable, friendly lifestyle.You are within walking distance to Cherry Street commerce, Phelps Grove Park, Springfield Art Museum, and Delaware Grade School. You are also extremely close to the Downtown arts and entertainment, restaurants and theatres. If you want to live a charmed life, this is the home for you. --
Location
State MO
County Greene
Area 4506
Direction From Sunshine and Delaware take Delaware North to Meadowmere Place take a left, going through the rock pillars, continue tp home on your left. Or, from Sunshine and Delaware take Delaware North to Bennet go West(left) on Bennet to Pickwick, go North (right) home is on your right.
Rooms
Other Rooms Bedroom-Master (Main Floor), Den, Exercise Room, Family Room - Down, Family Room, Formal Living Room, Great Room, Hobby Room, Living Areas (3+), Pantry, Study, Wine Cellar
Basement Other, Partially Finished, Unfinished, Partial
Dining Room Formal Dining, Island, Kitchen/Dining Combo, Living/Dining Combo
Interior
Interior Features Cable Available, Cathedral Ceiling(s), Crown Molding, Fire/Smoke Detector, High Ceilings, High Speed Internet, Jetted Tub, Quartz Counters, W/D Hookup, Walk-In Closet(s), Walk-in Shower, Wet Bar
Heating Forced Air
Cooling Central Air, Zoned
Flooring Carpet, Hardwood, Tile
Fireplaces Type Bedroom, Family Room, See Remarks, Wood Burning
Fireplace No
Appliance Convection Oven, Gas Cooktop, Dishwasher, Disposal, Microwave, Wall Oven - Electric
Heat Source Forced Air
Laundry Main Floor
Exterior
Exterior Feature Cable Access, Garden, Rain Gutters
Parking Features Additional Parking, Driveway, Garage Door Opener, Garage Faces Rear, Parking Pad
Carport Spaces 2
Waterfront Description None
Roof Type Composition
Street Surface Concrete
Garage Yes
Building
Lot Description Corner Lot, Curbs, Easements, Level, Mature Trees, Sprinklers In Front, Sprinklers In Rear, Trees
Story 1
Foundation Permanent, Poured Concrete
Sewer Public Sewer
Water City
Architectural Style One and Half Story, Contemporary, Ranch, Traditional
Structure Type Stone
Construction Status No
Schools
Elementary Schools Sgf-Delaware
Middle Schools Sgf-Jarrett
High Schools Sgf-Parkview
Others
Association Rules None
Acceptable Financing Cash, Conventional
Listing Terms Cash, Conventional
Read Less
Want to know what your home might be worth? Contact us for a FREE valuation!

Our team is ready to help you sell your home for the highest possible price ASAP
Brought with Adam Graddy Keller Williams





