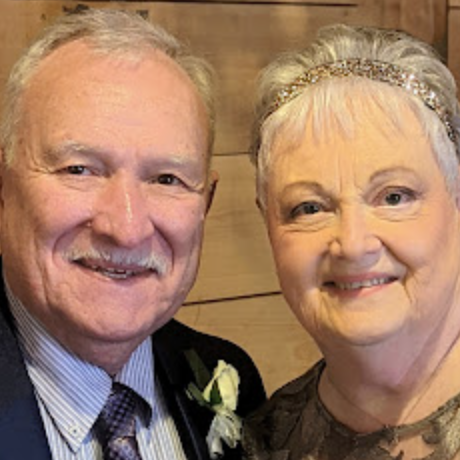$450,000
For more information regarding the value of a property, please contact us for a free consultation.
3619 Notting Hill DR Joplin, MO 64804
6 Beds
5 Baths
5,200 SqFt
Key Details
Property Type Residential for Sale
Sub Type Single Family Residence
Listing Status Sold
Purchase Type For Sale
Square Footage 5,200 sqft
Price per Sqft $86
Subdivision Arbor Hills
MLS Listing ID SOM60268813
Sold Date 06/28/24
Style One and Half Story
Bedrooms 6
Full Baths 4
Half Baths 1
Construction Status No
Total Fin. Sqft 5200
Rental Info No
Year Built 2004
Annual Tax Amount $3,543
Tax Year 3543
Lot Size 0.420 Acres
Acres 0.42
Property Sub-Type Single Family Residence
Source somo
Property Description
Immaculate and well built home! Newer Roof and freshly painted. Very high ceilings with extra wide hallways and doorways. Full finished walkout basement with gourmet kitchen, study and bedrooms. Spacious upstairs kitchen with brand new granite counter tops and back splash. Lots of cabinet space. 3 car garage. Home overlooks wildlife easement and walking trail. Landscaped.
Location
State MO
County Newton
Area 5490
Direction Arbor Hills Entrance, South to Notting Hill Drive. West to Notting Hill Drive
Rooms
Other Rooms Kitchen- 2nd, Bedroom (Basement), Bedroom-Master (Main Floor), Family Room - Down, Formal Living Room, Pantry, Storm Shelter, Study
Basement Finished, Plumbed, Walk-Out Access, Full
Dining Room Formal Dining, Island
Interior
Interior Features Granite Counters, Vaulted Ceiling(s)
Heating Central, Fireplace(s)
Cooling Ceiling Fan(s), Central Air
Flooring Carpet
Fireplaces Type Gas
Fireplace No
Appliance Dishwasher, Disposal, Exhaust Fan, Free-Standing Gas Oven, Microwave
Heat Source Central, Fireplace(s)
Laundry Main Floor
Exterior
Parking Features Driveway, Garage Faces Front
Garage Spaces 3.0
Carport Spaces 3
Fence None
Waterfront Description None
Roof Type Dimensional Shingles
Garage Yes
Building
Lot Description Cleared, Sloped
Story 1
Sewer Public Sewer
Water City
Architectural Style One and Half Story
Structure Type Brick,Vinyl Siding
Construction Status No
Schools
Elementary Schools Cecil Floyd
Middle Schools Memorial
High Schools Joplin
Others
Association Rules HOA
Acceptable Financing Cash, Conventional
Listing Terms Cash, Conventional
Read Less
Want to know what your home might be worth? Contact us for a FREE valuation!

Our team is ready to help you sell your home for the highest possible price ASAP
Brought with Non-MLSMember Non-MLSMember Default Non Member Office






