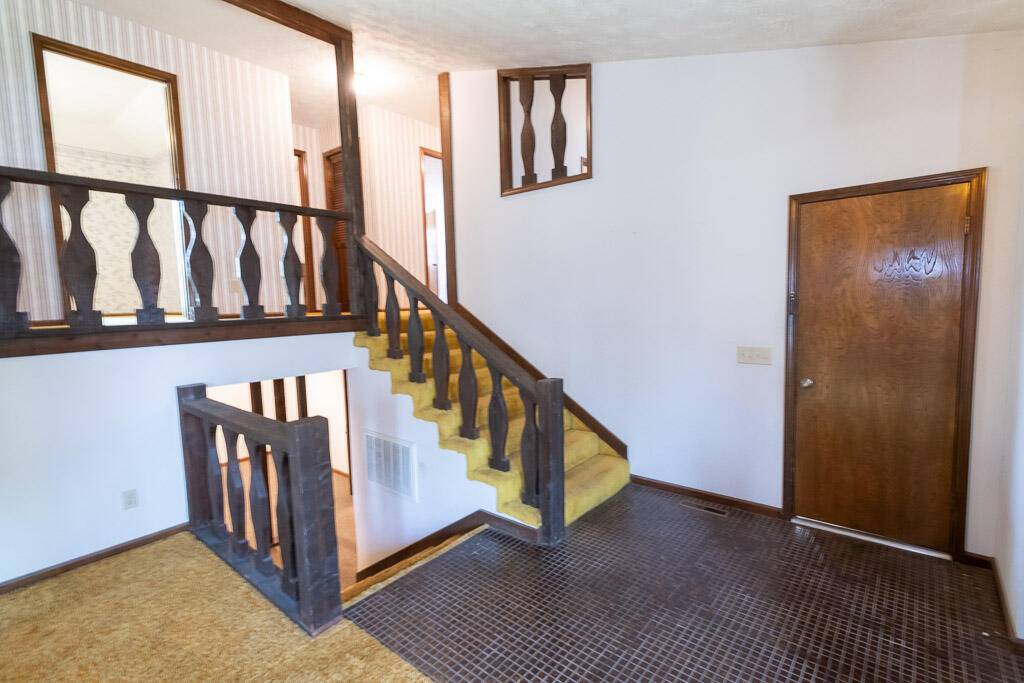$275,000
For more information regarding the value of a property, please contact us for a free consultation.
5725 E Meadowmere ST Springfield, MO 65809
4 Beds
3 Baths
2,570 SqFt
Key Details
Property Type Residential for Sale
Sub Type Single Family Residence
Listing Status Sold
Purchase Type For Sale
Square Footage 2,570 sqft
Price per Sqft $107
Subdivision James River Add
MLS Listing ID SOM60264459
Sold Date 04/29/24
Style One and Half Story,Split Level
Bedrooms 4
Full Baths 2
Half Baths 1
Construction Status No
Total Fin. Sqft 2570
Rental Info No
Year Built 1974
Annual Tax Amount $1,743
Tax Year 2023
Lot Size 0.890 Acres
Acres 0.89
Lot Dimensions 168X230
Property Sub-Type Single Family Residence
Source somo
Property Description
Jeepers creepers! Hop in the DeLorean and come check out this groovy house in southeast Springfield! Here's the skinny, man: Built in 1974 and available for the first time on the market in almost 50 YEARS, this two-owner home will provide the perfect backdrop for the true 70's aficionado! Not digging the harvest gold shag carpet? That's okay, because with its totally unique layout, this house presents the fabulous framework for you to bring it into the 21st century with style. Sitting on a lot just shy of an acre, this 2500+ sf split-level home has many wonderful features, including two separate living areas on the main and lower levels, separate dining, three bedrooms on the upper floor, with a fourth bedroom or ''bonus'' room just a small flight of stairs up from there. Outdoors there is an enormous yard (front and back), storage shed, patio and an enclosed porch. This home is being sold AS IS and has been priced accordingly. Buyer may retain inspection rights but Seller will make no repairs.
Location
State MO
County Greene
Area 2570
Direction From Highway 65, go East on Sunshine to Farm Rd 205. Turn left (go North-ish) on Farm Rd 205 to Meadowmere. Turn left (go West) on Meadowmere to home on the right. Sign in yard.
Rooms
Other Rooms Family Room - Down, Family Room, Foyer, Living Areas (2), Sun Room
Basement Finished, Partial
Dining Room Dining Room
Interior
Interior Features Cable Available, High Ceilings, Internet - Cable, Laminate Counters, Other Counters, Vaulted Ceiling(s), Walk-In Closet(s), Walk-in Shower
Heating Central, Forced Air
Cooling Ceiling Fan(s), Central Air
Flooring Carpet, Tile
Fireplaces Type Blower Fan, Brick, Insert, Living Room, Wood Burning
Fireplace No
Appliance Electric Cooktop, Dishwasher, Electric Water Heater, Exhaust Fan
Heat Source Central, Forced Air
Laundry In Basement
Exterior
Exterior Feature Cable Access, Rain Gutters
Parking Features Driveway, Garage Door Opener, Garage Faces Side, Side By Side
Garage Spaces 2.0
Carport Spaces 2
Fence None
Waterfront Description None
Street Surface Asphalt
Garage Yes
Building
Lot Description Trees
Story 2
Foundation Crawl Space, Slab
Sewer Septic Tank
Water Community Well
Architectural Style One and Half Story, Split Level
Structure Type Other,Stucco,Vinyl Siding
Construction Status No
Schools
Elementary Schools Sgf-Hickory Hills
Middle Schools Sgf-Hickory Hills
High Schools Sgf-Glendale
Others
Association Rules HOA
HOA Fee Include Water
Acceptable Financing Cash, Conventional, FHA, VA
Listing Terms Cash, Conventional, FHA, VA
Read Less
Want to know what your home might be worth? Contact us for a FREE valuation!

Our team is ready to help you sell your home for the highest possible price ASAP
Brought with Rhett Smillie Keller Williams





