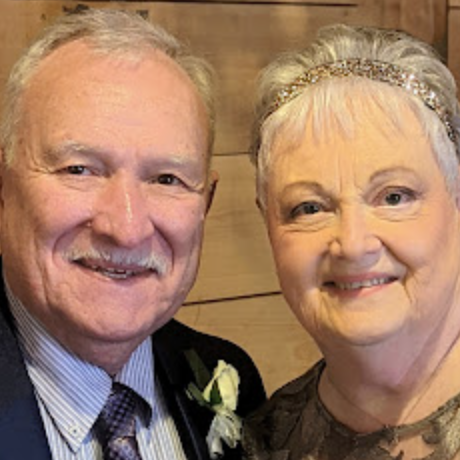$389,900
For more information regarding the value of a property, please contact us for a free consultation.
1105 S Swift AVE Ozark, MO 65721
5 Beds
3 Baths
2,534 SqFt
Key Details
Property Type Residential for Sale
Sub Type Single Family Residence
Listing Status Sold
Purchase Type For Sale
Square Footage 2,534 sqft
Price per Sqft $153
Subdivision Woodcrest Est
MLS Listing ID SOM60262034
Sold Date 07/31/24
Style Two Story
Bedrooms 5
Full Baths 3
Construction Status Yes
Total Fin. Sqft 2534
Originating Board somo
Rental Info No
Year Built 2024
Annual Tax Amount $595
Tax Year 2022
Lot Size 7,840 Sqft
Acres 0.18
Lot Dimensions 116 x 68
Property Sub-Type Single Family Residence
Property Description
Here is a home you don't want to miss out on! First off check out that color pattern of the exterior! Walk up the steps and through your front door to see a beautifully crafted open floor plan.There's a perfect spot for a dining room table in front of your sliding doors. A gorgeous, well-lit kitchen with granite countertops, under-the-cabinet lighting, gas range, and an island for your sink. The bedrooms are filled with soft carpet, and there's tile in the bathrooms. Closet space is exceptional in this home! The basement will be your next favorite gathering place! There's a graciously large family area, and a patio walkout. There's so much to offer in one place!Check it out while you can!
Location
State MO
County Christian
Area 2840
Direction Take 65 highway south to F by Walmart, East to 17th St by Walgreens, North to Jovie then South to Swift.
Rooms
Basement Partially Finished, Walk-Out Access, Full
Dining Room Kitchen/Dining Combo
Interior
Interior Features Carbon Monoxide Detector(s), Granite Counters, Internet - Fiber Optic, Smoke Detector(s)
Heating Forced Air
Cooling Ceiling Fan(s), Central Air
Flooring Carpet, Tile, Vinyl
Fireplaces Type None
Fireplace No
Appliance Dishwasher, Disposal, Free-Standing Gas Oven, Gas Water Heater, Microwave
Heat Source Forced Air
Laundry Main Floor
Exterior
Parking Features Driveway, On Street
Garage Spaces 2.0
Carport Spaces 2
Fence None
Waterfront Description None
Roof Type Composition
Street Surface Asphalt
Garage Yes
Building
Story 2
Sewer Public Sewer
Water City
Architectural Style Two Story
Structure Type Brick,Stone,Vinyl Siding
Construction Status Yes
Schools
Elementary Schools Oz South
Middle Schools Ozark
High Schools Ozark
Others
Association Rules HOA
Acceptable Financing Cash, Conventional, FHA
Listing Terms Cash, Conventional, FHA
Read Less
Want to know what your home might be worth? Contact us for a FREE valuation!

Our team is ready to help you sell your home for the highest possible price ASAP
Brought with James Stewart ReeceNichols - Springfield





