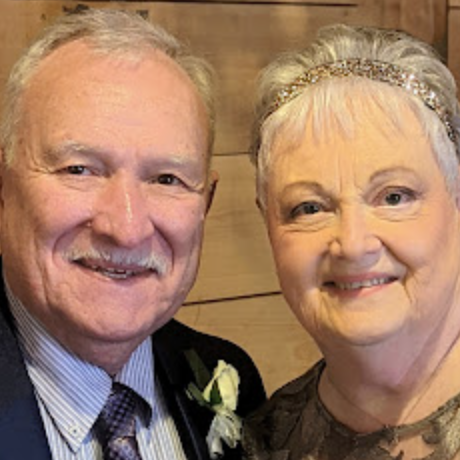$1,100,000
For more information regarding the value of a property, please contact us for a free consultation.
196 Pioneer Peak Kimberling City, MO 65686
7 Beds
8 Baths
3,696 SqFt
Key Details
Property Type Residential for Sale
Sub Type Single Family Residence
Listing Status Sold
Purchase Type For Sale
Square Footage 3,696 sqft
Price per Sqft $297
Subdivision Wilderness Mountain
MLS Listing ID SOM60246001
Sold Date 07/31/24
Style Two Story,Cabin
Bedrooms 7
Full Baths 7
Half Baths 1
Construction Status Yes
Total Fin. Sqft 3696
Originating Board somo
Rental Info Yes
Year Built 2023
Annual Tax Amount $300
Tax Year 2022
Lot Size 4,356 Sqft
Acres 0.1
Property Sub-Type Single Family Residence
Property Description
TABLE ROCK LAKE VIEWS FOR DAYS ON WILDERNESS MOUNTAIN! This 7BR/8BA home features nearly 4,000 square feet of fully furnished, luxury living space. You'll fall in love with this open floorplan that boasts a cathedral ceiling with lots of windows allowing you an amazing view of the lake. The sprawling upper deck is the perfect place to unwind as you enjoy the magnificent views of the lake. The lower covered patio allows for additional privacy for your guests. Perfect for nightly rentals, this masterfully built home is only minutes away from Silver Dollar City and all that Branson has to offer. Vacation adventures are close by, and visitors will love returning to this calm, relaxing vista high above the lake for a peaceful stay. Located just a few feet from the primary amenity core, featuring an indoor pool, outdoor pool and a lazy river. Call today to set up your private showing!
Location
State MO
County Stone
Area 3696
Direction Highway 13 in Kimberling City, south across the bridge to Wilderness Mountain on right.
Rooms
Basement Finished, Walk-Out Access, Full
Interior
Heating Central, Forced Air, Heat Pump
Cooling Ceiling Fan(s), Central Air
Fireplaces Type Great Room
Fireplace No
Appliance Electric Cooktop, Dishwasher, Disposal, Dryer, Microwave, Refrigerator, Washer
Heat Source Central, Forced Air, Heat Pump
Exterior
Parking Features Driveway
Waterfront Description View
View Y/N Yes
View Lake
Garage No
Building
Story 2
Sewer Public Sewer
Water Community Well
Architectural Style Two Story, Cabin
Construction Status Yes
Schools
Elementary Schools Blue Eye
Middle Schools Blue Eye
High Schools Blue Eye
Others
Association Rules HOA
Acceptable Financing Cash, Conventional
Listing Terms Cash, Conventional
Read Less
Want to know what your home might be worth? Contact us for a FREE valuation!

Our team is ready to help you sell your home for the highest possible price ASAP
Brought with Jennifer D Umphres AMAX Real Estate





