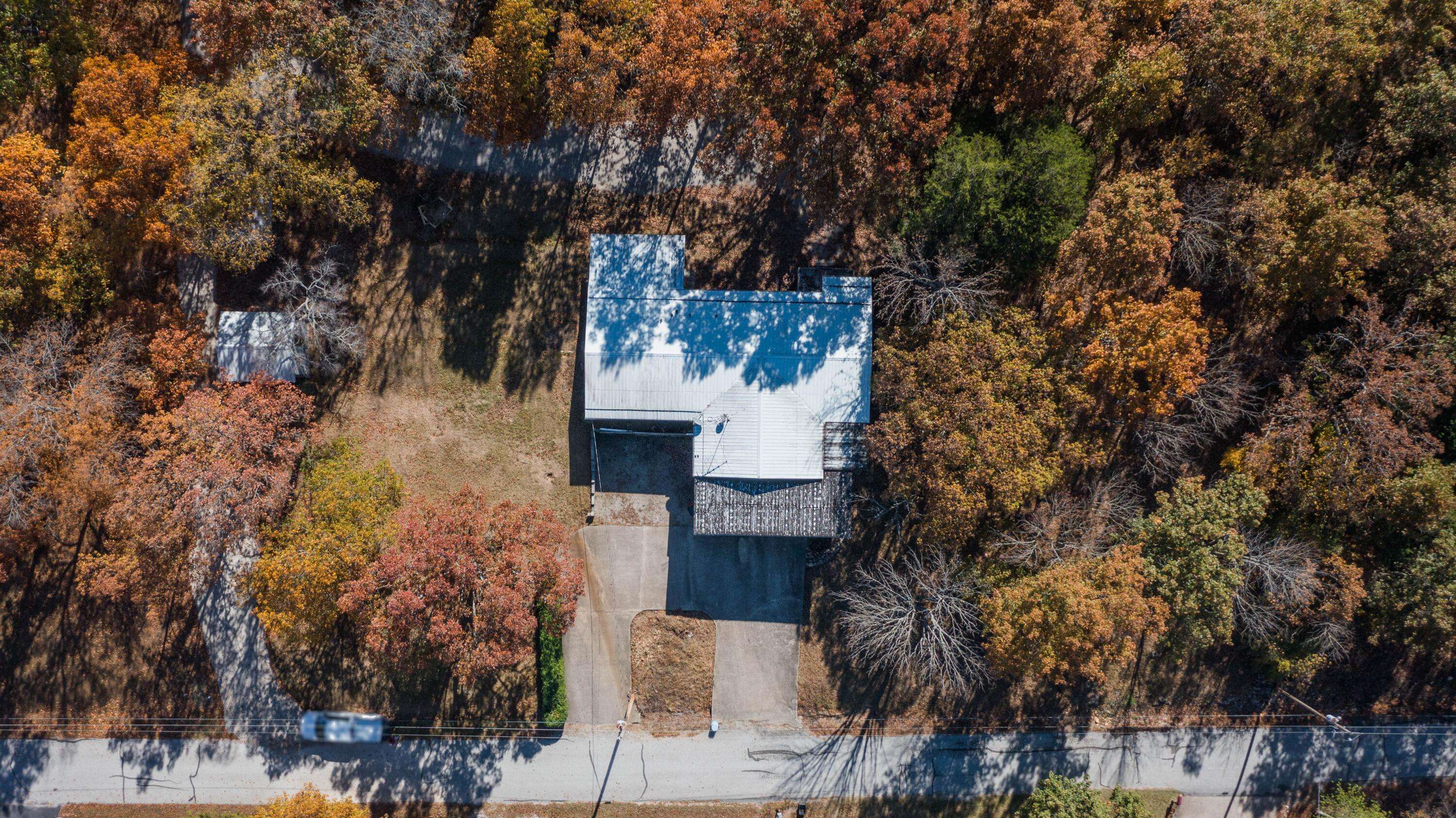$229,000
For more information regarding the value of a property, please contact us for a free consultation.
104 Lakeshore DR Shell Knob, MO 65747
3 Beds
2 Baths
2,155 SqFt
Key Details
Property Type Residential for Sale
Sub Type Other
Listing Status Sold
Purchase Type For Sale
Square Footage 2,155 sqft
Price per Sqft $106
Subdivision Lakeside Heights
MLS Listing ID SOM60231397
Sold Date 07/07/23
Style Manufactured,Raised Ranch
Bedrooms 3
Full Baths 2
Construction Status No
Total Fin. Sqft 2155
Rental Info No
Year Built 1972
Annual Tax Amount $750
Tax Year 2022
Lot Size 0.800 Acres
Acres 0.8
Property Sub-Type Other
Source somo
Property Description
Lakefront living! Large 3 bedroom 2 bath home with sweeping views of the water. Multiple porches and decks allow for excellent outdoor entertaining. Plenty of parking for all your water toys with a boat ramp within walking distance of the home. Perfect for a full time lake residence or a weekend getaway. Primary bedroom has en-suite bath. 2 secondary bedrooms with adjacent freshly updated bath. Kitchen is well appointed and open to dining room. Sunroom perfect for year round living with beautiful views of the lake. Additional sunroom located off of primary bedroom. 2 additional lake-view lots included in sale that make an amazing build site above current home. Neighboring Lots with Stunning lakeviews available for purchase (MLS#60231398). All lots combined for over an acre of land. An amazing property with potential for multiple homes. Located in a great neighborhood with a lot of new construction. Just mins on black top roads into town or Kings River Marina. Quick drives Eureka Springs, Branson, Beaver Lake, Dogwood Canyon, or Top of The Rock. Seller offering $5,000 for HVAC install at closing.
Location
State MO
County Stone
Area 2155
Direction From SK bridge go south on HWY 39 to Viola curve. Go left on Fish and Fun Road. When F&F road turns right continue going STRAIGHT till you have to turn RIGHT at bottom of hill. Continue on Roadrunner
Rooms
Other Rooms Bedroom-Master (Main Floor), Bonus Room, Den, Family Room, Pantry, Sun Room
Dining Room Formal Dining, Island, Kitchen Bar
Interior
Interior Features Internet - Cable, Smoke Detector(s), W/D Hookup, Walk-in Shower
Heating Baseboard
Cooling Ceiling Fan(s), Window Unit(s)
Flooring Carpet, Laminate, Tile
Fireplace No
Appliance Electric Cooktop, Dishwasher, Disposal, Electric Water Heater, Microwave, Refrigerator, Wall Oven - Electric, Water Softener Owned
Heat Source Baseboard
Laundry Main Floor
Exterior
Parking Features Additional Parking, Alley Access, Circular Driveway, Detached Carport, Garage Door Opener, Garage Faces Front, Parking Pad, Storage
Garage Spaces 3.0
Carport Spaces 2
Waterfront Description View
View Y/N Yes
View Lake, Panoramic
Roof Type Metal
Street Surface Asphalt
Garage Yes
Building
Lot Description Hilly, Lake View, Mature Trees, Sloped, Trees, Water View, Wooded/Cleared Combo
Story 1
Foundation Block, Crawl Space, Permanent
Sewer Septic Tank
Water Community
Architectural Style Manufactured, Raised Ranch
Structure Type Wood Frame
Construction Status No
Schools
Elementary Schools Shell Knob
Middle Schools Shell Knob
High Schools Blue Eye
Others
Association Rules HOA
Acceptable Financing Cash, Conventional, FHA, VA
Listing Terms Cash, Conventional, FHA, VA
Read Less
Want to know what your home might be worth? Contact us for a FREE valuation!

Our team is ready to help you sell your home for the highest possible price ASAP
Brought with Ronda Watson Table Rock Sunset Properties





