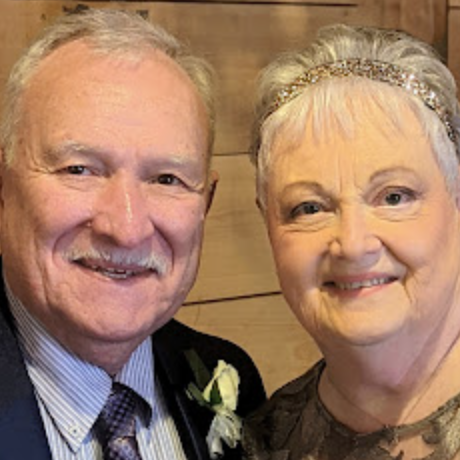$460,000
For more information regarding the value of a property, please contact us for a free consultation.
902 S 14th AVE Ozark, MO 65721
4 Beds
3 Baths
3,611 SqFt
Key Details
Property Type Residential for Sale
Sub Type Single Family Residence
Listing Status Sold
Purchase Type For Sale
Square Footage 3,611 sqft
Price per Sqft $127
Subdivision Forest Ridge
MLS Listing ID SOM60272459
Sold Date 07/31/24
Style One Story,Traditional
Bedrooms 4
Full Baths 3
Construction Status No
Total Fin. Sqft 3611
Originating Board somo
Rental Info No
Year Built 2005
Annual Tax Amount $2,800
Tax Year 2023
Lot Size 1.100 Acres
Acres 1.1
Lot Dimensions 102.5X186.3
Property Sub-Type Single Family Residence
Property Description
Discover your dream home in Ozark with this stunning brick residence, featuring over 3,800 sq ft of space with 4 bedrooms and 3 bathrooms. Nestled on a quiet, secluded street with only one entry, this home spans just over an acre across two wooded lots, offering privacy and tranquility. The newly enhanced front entry sets the tone for elegance and style. Step straight into the foyer, leading into the spacious formal dining area beaming with natural light. The living room features a cozy gas fireplace under vaulted ceilings, perfect for gatherings and relaxation. The expansive kitchen is complete with ample counter and cabinet space, a pantry, and a convenient kitchen bar for casual dining. Recently upgraded with quartz countertops and sink, the kitchen seamlessly connects to the expansive deck, ideal for outdoor dining and entertaining. Escape to the master suite, offering a spacious walk-in closet and bath with a walk-in shower, newly upgraded soaking tub, onyx countertops, and sink. The guest bathroom mirrors this luxurious upgrade with its own onyx countertop and sink, ensuring a cohesive sense of luxury throughout. Step downstairs to a fully finished walk-out basement offering versatile living spaces, including a media room with a bar, an office space, a fourth bedroom, a third bath, an additional gas fireplace, and ample storage room. The basement opens to a sprawling backyard, fully fenced for privacy and security. Outside, impeccable landscaping includes mature trees, peach trees and Brazos blackberries. The heated shop offers roughly 1,500 sq ft, two additional parking spaces, shelving and storage space, a workshop area, and a half bath. Recent upgrades include, new and repaired siding, new roofs, an updated furnace in the shop, and a new HVAC for the home. This home is a rare find in Ozark, combining spaciousness, privacy, and numerous upgrades in a coveted location. Don't miss out on the opportunity to make it your own today!
Location
State MO
County Christian
Area 3801
Direction From US-65 & W Jackson St: Continue on W Jackson St to W Oak St (1.6 mi), Turn right onto W Jackson St (1.2 mi), W Jackson St turns slightly right and becomes N 3rd St (0.4 mi), Take E Robertson and S 10th Ave to E Wren in East Finley Township (1.3 mi), Turn right and home is on the right.
Rooms
Other Rooms Bedroom (Basement), Bedroom-Master (Main Floor), Family Room - Down, Family Room, Foyer, John Deere, Living Areas (3+), Media Room, Office, Pantry
Basement Exterior Entry, Finished, Walk-Out Access, Full
Dining Room Formal Dining, Kitchen Bar, Kitchen/Dining Combo
Interior
Interior Features Alarm System, High Ceilings, High Speed Internet, Internet - Cable, Quartz Counters, Radon Mitigation System, Security System, Smoke Detector(s), Soaking Tub, Sound System, W/D Hookup, Walk-In Closet(s), Walk-in Shower, Wired for Sound
Heating Central, Fireplace(s), Forced Air
Cooling Ceiling Fan(s), Central Air
Flooring Carpet, Hardwood, Tile
Fireplaces Type Basement, Gas, Living Room, Two or More
Equipment Generator
Fireplace No
Appliance Dishwasher, Electric Water Heater, Exhaust Fan, Free-Standing Electric Oven, Microwave, Refrigerator, Water Softener Owned
Heat Source Central, Fireplace(s), Forced Air
Laundry In Basement
Exterior
Exterior Feature Rain Gutters
Parking Features Garage Faces Front, Private, Workshop in Garage
Garage Spaces 4.0
Carport Spaces 2
Fence Privacy, Wood
Waterfront Description None
Roof Type Asphalt
Street Surface Asphalt,Concrete
Accessibility Standby Generator
Garage Yes
Building
Lot Description Acreage, Landscaping, Trees
Story 1
Foundation Permanent, Poured Concrete
Sewer Public Sewer
Water City
Architectural Style One Story, Traditional
Structure Type Brick,Vinyl Siding
Construction Status No
Schools
Elementary Schools Oz East
Middle Schools Ozark
High Schools Ozark
Others
Association Rules None
Acceptable Financing Cash, Conventional, FHA, VA
Listing Terms Cash, Conventional, FHA, VA
Read Less
Want to know what your home might be worth? Contact us for a FREE valuation!

Our team is ready to help you sell your home for the highest possible price ASAP
Brought with Janette M Frank ReeceNichols - Springfield





