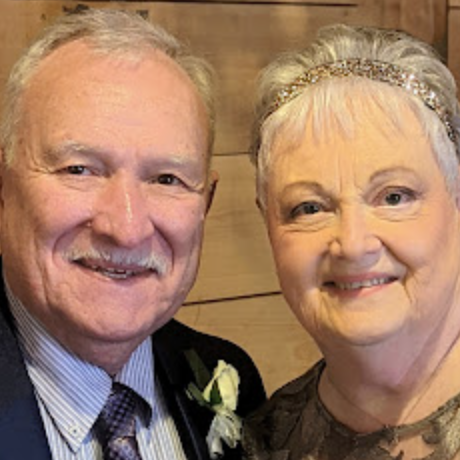$244,900
For more information regarding the value of a property, please contact us for a free consultation.
801 S Jester AVE Springfield, MO 65802
3 Beds
2 Baths
1,658 SqFt
Key Details
Property Type Residential for Sale
Sub Type Single Family Residence
Listing Status Sold
Purchase Type For Sale
Square Footage 1,658 sqft
Price per Sqft $147
Subdivision Whispering Meadows
MLS Listing ID SOM60269898
Sold Date 07/31/24
Style One Story
Bedrooms 3
Full Baths 2
Construction Status No
Total Fin. Sqft 1658
Originating Board somo
Rental Info No
Year Built 2005
Annual Tax Amount $1,569
Tax Year 2023
Lot Size 10,454 Sqft
Acres 0.24
Lot Dimensions 72X143
Property Sub-Type Single Family Residence
Property Description
Don't miss out on this new listing! Located in a desirable neighborhood, this charming single-family home offers a spacious 1658 square feet of living space. The property features a convenient split floor plan, providing added privacy for the 3 bedrooms and 2 bathrooms. The kitchen boasts a dining area, in addition to a separate formal dining room, perfect for entertaining guests. Enjoy the convenience of a 2-car garage and a large fenced-in backyard, ideal for outdoor activities and pets. The well-maintained landscape enhances the curb appeal of this inviting home, which received a brand-new HVAC system in 2023 and boasts newer appliances, ensuring modern functionality and style for its new owners. It's the perfect retreat for a family looking for both comfort and convenience.
Location
State MO
County Greene
Area 1658
Direction Take W . Sunshine to south farm road 115 (Haseltine Rd.) Stay on this till the roundabout and go left on Grand Street. Stay on Grand until you see S. Jester Ave and take a right. The house will be on the left side of the road.
Interior
Interior Features Laminate Counters, Smoke Detector(s), Walk-In Closet(s), Walk-in Shower
Heating Central, Fireplace(s)
Cooling Ceiling Fan(s), Central Air
Flooring Laminate
Fireplaces Type Blower Fan, Gas, Living Room
Equipment None
Fireplace No
Appliance Dishwasher, Disposal, Exhaust Fan, Free-Standing Gas Oven, Microwave
Heat Source Central, Fireplace(s)
Exterior
Exterior Feature Rain Gutters
Parking Features Driveway, Garage Door Opener
Garage Spaces 2.0
Carport Spaces 2
Fence Chain Link, Wood
Waterfront Description None
View City
Street Surface Asphalt
Garage Yes
Building
Story 1
Foundation Crawl Space
Sewer Public Sewer
Water City
Architectural Style One Story
Structure Type Brick,Vinyl Siding
Construction Status No
Schools
Elementary Schools Wd Orchard Hills
Middle Schools Willard
High Schools Willard
Others
Association Rules None
Read Less
Want to know what your home might be worth? Contact us for a FREE valuation!

Our team is ready to help you sell your home for the highest possible price ASAP
Brought with Rachel Countryman EXP Realty LLC





