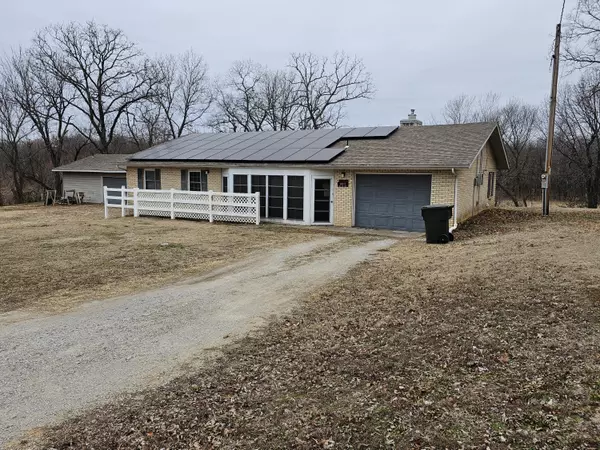$240,900
For more information regarding the value of a property, please contact us for a free consultation.
18919 County Road 220 Oronogo, MO 64855
3 Beds
2 Baths
1,346 SqFt
Key Details
Property Type Residential for Sale
Sub Type Single Family Residence
Listing Status Sold
Purchase Type For Sale
Square Footage 1,346 sqft
Price per Sqft $178
MLS Listing ID SOM60259956
Sold Date 06/05/24
Style One Story,Ranch
Bedrooms 3
Full Baths 2
Construction Status No
Total Fin. Sqft 1346
Originating Board somo
Rental Info No
Year Built 1977
Annual Tax Amount $1,013
Tax Year 2022
Lot Size 1.970 Acres
Acres 1.97
Property Description
3BD 2BA Home on nearly 2 acres north of Oronogo. Home has been remodeled in recent years, with updated roof, heat & air, floor coverings, cabinets, and so much more. The main bathroom has a jetted walk in tub. Kitchen has beautiful updated cabinets. The living room has a pellet stove insert in the fireplace. The front of the all brick home features an enclosed front porch, and also has a covered back patio area overlooking a beautiful stocked pond (as per owners). The home includes a 1 car attached garage with updated door opener. There is also a detached oversized garage and workshop with workbench that stays, window air unit, concrete floors, partial bathroom, electric, and vented for wood burning stove. The rabbit and chicken cages do not convey. Home features a newer water Softener system that is negotiable, solar panels, and newer heat & air. Pictures of deer and fish were provided by the seller and do not indicate any warranty or guarantee pertaining to these animals. Generator conveys with property. Kitchen has gas hookup for range as well as electric. Solar panels still have remaining lease balance that the new buyer would have to assume payments of upon closing.
Location
State MO
County Jasper
Area 1346
Direction North of Alba on O Hwy to Base Line Rd, left to County Road 220, north to property on the left
Rooms
Dining Room Kitchen/Dining Combo
Interior
Interior Features Jetted Tub, W/D Hookup
Heating Central, Forced Air, Pellet Stove
Cooling Ceiling Fan(s), Central Air
Flooring Carpet, Tile
Fireplaces Type Pellet
Equipment See Remarks
Fireplace No
Appliance Dishwasher, Free-Standing Electric Oven, See Remarks, Refrigerator
Heat Source Central, Forced Air, Pellet Stove
Laundry In Garage, Main Floor
Exterior
Exterior Feature Rain Gutters
Parking Features Workshop in Garage
Garage Spaces 3.0
Carport Spaces 1
Waterfront Description None
Garage Yes
Building
Lot Description Acreage, Pond(s)
Story 1
Sewer Septic Tank
Water City
Architectural Style One Story, Ranch
Construction Status No
Schools
Elementary Schools Not In List
Middle Schools Not In List
High Schools Not In List
Others
Association Rules None
Acceptable Financing Cash, Conventional, FHA, USDA/RD, VA
Listing Terms Cash, Conventional, FHA, USDA/RD, VA
Read Less
Want to know what your home might be worth? Contact us for a FREE valuation!

Our team is ready to help you sell your home for the highest possible price ASAP
Brought with Non-MLSMember Non-MLSMember Default Non Member Office






