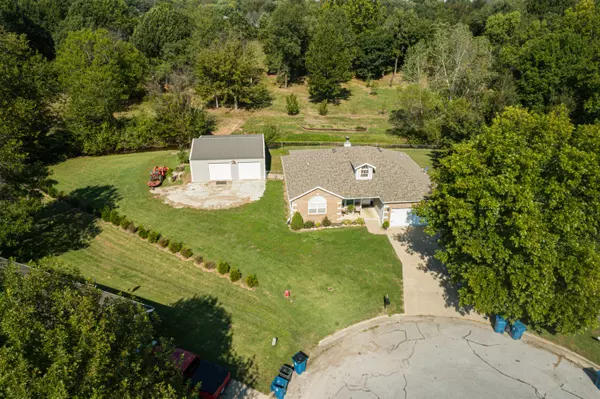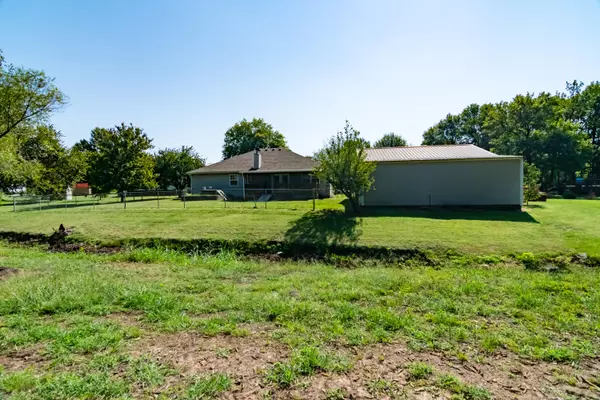$295,000
For more information regarding the value of a property, please contact us for a free consultation.
1025 Millruss PL Oronogo, MO 64855
3 Beds
2 Baths
1,501 SqFt
Key Details
Property Type Residential for Sale
Sub Type Single Family Residence
Listing Status Sold
Purchase Type For Sale
Square Footage 1,501 sqft
Price per Sqft $196
Subdivision Greenwood Estates
MLS Listing ID SOM60253101
Sold Date 02/26/24
Style One Story,Traditional
Bedrooms 3
Full Baths 2
Construction Status No
Total Fin. Sqft 1501
Originating Board somo
Rental Info No
Year Built 2003
Annual Tax Amount $1,344
Tax Year 2022
Lot Size 4.890 Acres
Acres 4.89
Property Description
This 3-bedroom, 2-bathroom home nestled on a 4.89-acre lot is a rare find in the Webb City school district. Feature include a 2-car garage and an additional 30x30 shop with a 8x10 add on, a barn, storm shelter, and established fruit trees throughout.
Location
State MO
County Jasper
Area 1501
Direction Take I-44 and MO-96 W/State Hwy 96 W to N Hwy D in Oronogo.Take the exit toward State Hwy 96 W.Turn right onto State Hwy 96 W.Continue on N Hwy D. Drive to Millruss Pl.At the end of the cul-de-sac
Rooms
Other Rooms Formal Living Room, Pantry, Storm Shelter
Dining Room Kitchen Bar, Kitchen/Dining Combo
Interior
Interior Features Cable Available, Cathedral Ceiling(s), Fire/Smoke Detector, Internet - Cable, Jetted Tub, Laminate Counters, Smoke Detector(s), Tray Ceiling(s), W/D Hookup, Walk-In Closet(s)
Heating Central, Fireplace(s)
Cooling Ceiling Fan(s), Central Air
Flooring Carpet, Tile, Vinyl
Fireplaces Type Living Room, Wood Burning
Fireplace No
Appliance Convection Oven, Electric Cooktop, Dishwasher, Disposal, Dryer, Microwave, Refrigerator, Washer
Heat Source Central, Fireplace(s)
Laundry Main Floor, Utility Room
Exterior
Exterior Feature Rain Gutters, Storm Shelter
Parking Features Driveway, Garage Door Opener, Garage Faces Front, Heated Garage, Storage
Garage Spaces 4.0
Carport Spaces 2
Fence Chain Link
Waterfront Description None
View Creek/Stream
Roof Type Composition
Street Surface Concrete,Asphalt
Garage Yes
Building
Lot Description Acreage, Cleared, Cul-De-Sac, Dead End Street, Easements, Horses Allowed, Trees, Wet Weather Creek, Wooded/Cleared Combo
Story 1
Foundation Block, Crawl Space
Sewer Public Sewer
Water City
Architectural Style One Story, Traditional
Structure Type Brick Partial,Vinyl Siding
Construction Status No
Schools
Elementary Schools Harry S Truman
Middle Schools Webb City
High Schools Webb City
Others
Association Rules None
Acceptable Financing Cash, Conventional, FHA, USDA/RD, VA
Listing Terms Cash, Conventional, FHA, USDA/RD, VA
Read Less
Want to know what your home might be worth? Contact us for a FREE valuation!

Our team is ready to help you sell your home for the highest possible price ASAP
Brought with Non-MLSMember Non-MLSMember Default Non Member Office






