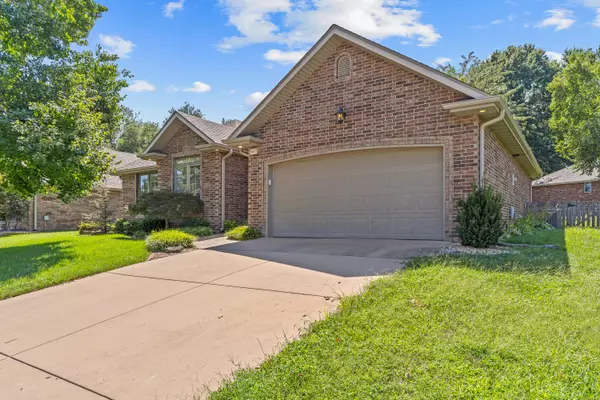$282,500
For more information regarding the value of a property, please contact us for a free consultation.
5477 S Maryland AVE Springfield, MO 65810
3 Beds
2 Baths
1,632 SqFt
Key Details
Property Type Other Types
Sub Type Single Family Residence
Listing Status Sold
Purchase Type For Sale
Square Footage 1,632 sqft
Price per Sqft $173
Subdivision Oak Tree Place
MLS Listing ID SOM60249242
Sold Date 10/20/23
Style One Story,Traditional
Bedrooms 3
Full Baths 2
Construction Status No
Total Fin. Sqft 1632
Originating Board somo
Year Built 1999
Annual Tax Amount $1,737
Tax Year 2021
Lot Size 10,018 Sqft
Acres 0.23
Lot Dimensions 79X127
Property Description
Nothing to do but move in this sparkling clean, well maintained, all brick home. Gleaming hardwood floors encompass most of the home with carpet in the three bedrooms. The living area has a gas fireplace, soaring ceiling, decorative ledges and a door leading to the covered patio. The eat-in kitchen is equipped with stainless steel appliances (approx 3 yrs old), granite counters, under counter lighting and painted cabinetry. A utility room and pantry are by the garage entry. Three bedrooms and two full baths round out the 1600+ sq. ft. home. The master bath has his and her closets, double vanities, jetted tub and walk-in closet. In back, the fenced yard has a wood fence and sprinkler system (front and back). Other special features include a 3 yr old roof, programmable thermostat, and remote controls for sprinkler system. This home is as good as new!
Location
State MO
County Greene
Area 1632
Direction Head S on National, past Plainview, turn W on Highpoint, then R on Maryland.
Rooms
Dining Room Kitchen/Dining Combo
Ensuite Laundry Main Floor
Interior
Interior Features Crown Molding, Granite Counters, High Ceilings, High Speed Internet, Internet - Cable, Jetted Tub, Marble Counters, Skylight(s), Smoke Detector(s), Tray Ceiling(s), Vaulted Ceiling(s), W/D Hookup, Walk-In Closet(s), Walk-in Shower
Laundry Location Main Floor
Heating Forced Air
Cooling Ceiling Fan(s), Central Air
Flooring Carpet, Hardwood, Tile
Fireplaces Type Gas, Glass Doors, Living Room
Fireplace No
Appliance Dishwasher, Disposal, Free-Standing Electric Oven, Gas Water Heater, Microwave, Refrigerator
Heat Source Forced Air
Laundry Main Floor
Exterior
Exterior Feature Rain Gutters, Storm Door(s)
Garage Driveway, Garage Door Opener, Garage Faces Front
Carport Spaces 2
Garage Description 2
Fence Wood
Waterfront Yes
Waterfront Description None
Roof Type Composition
Street Surface Asphalt
Parking Type Driveway, Garage Door Opener, Garage Faces Front
Garage Yes
Building
Lot Description Landscaping, Sprinklers In Front, Sprinklers In Rear
Story 1
Foundation Crawl Space, Vapor Barrier
Sewer Public Sewer
Water City
Architectural Style One Story, Traditional
Structure Type Brick Full
Construction Status No
Schools
Elementary Schools Sgf-Disney
Middle Schools Sgf-Cherokee
High Schools Sgf-Kickapoo
Others
Acceptable Financing Cash, Conventional, FHA, VA
Listing Terms Cash, Conventional, FHA, VA
Read Less
Want to know what your home might be worth? Contact us for a FREE valuation!

Our team is ready to help you sell your home for the highest possible price ASAP
Brought with Di Ann L Perkins AMAX Real Estate






