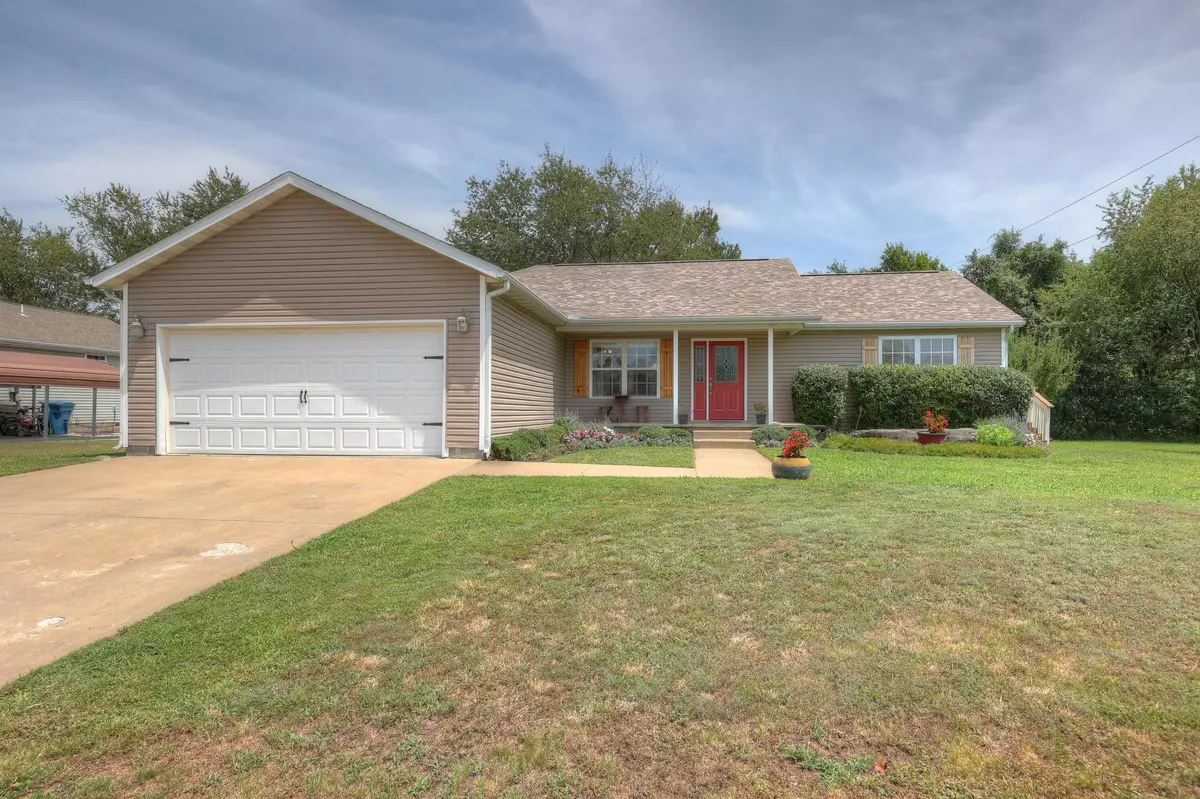$213,000
For more information regarding the value of a property, please contact us for a free consultation.
454 N Tiffney DR Oronogo, MO 64855
4 Beds
2 Baths
1,568 SqFt
Key Details
Property Type Residential for Sale
Sub Type Single Family Residence
Listing Status Sold
Purchase Type For Sale
Square Footage 1,568 sqft
Price per Sqft $135
Subdivision Northtown Village
MLS Listing ID SOM60249143
Sold Date 10/02/23
Style One Story,Ranch,Traditional
Bedrooms 4
Full Baths 2
Construction Status No
Total Fin. Sqft 1568
Originating Board somo
Rental Info No
Year Built 2005
Annual Tax Amount $1,157
Tax Year 2022
Lot Size 0.410 Acres
Acres 0.41
Property Description
This Four bedroom, two bathroom home in Webb City school district features a split floor plan with cathedral ceilings, an open concept, big deck for entertaining, and full privacy fenced in yard. Backs up to MLS listing number 60240030 with the possibility of an additional +/- 5 acres!
Location
State MO
County Jasper
Area 1568
Direction North & Webb City on D Hwy past Casey in Oronogo to Northtown Village, West on Amber to Tiffney, South on Tiffney to home on left.
Rooms
Other Rooms Bedroom-Master (Main Floor)
Dining Room Kitchen/Dining Combo, Other - See Remarks
Interior
Interior Features Laminate Counters, Other, W/D Hookup, Walk-In Closet(s)
Heating Heat Pump
Cooling Ceiling Fan(s), Central Air
Flooring Carpet, Laminate
Fireplace No
Appliance Dishwasher, Free-Standing Electric Oven, Microwave, Wall Oven - Electric
Heat Source Heat Pump
Laundry Main Floor
Exterior
Parking Features Garage Door Opener, Garage Faces Front
Garage Spaces 2.0
Carport Spaces 2
Fence Full, Privacy, Wood
Waterfront Description None
View City
Roof Type Composition,Dimensional Shingles
Street Surface Concrete
Garage Yes
Building
Lot Description Cleared, Landscaping
Story 1
Foundation Other, Poured Concrete
Sewer Public Sewer
Water City
Architectural Style One Story, Ranch, Traditional
Structure Type Vinyl Siding,Wood Frame
Construction Status No
Schools
Elementary Schools Carl Junction
Middle Schools Carl Junction
High Schools Carl Junction
Others
Association Rules None
Acceptable Financing Cash, Conventional, FHA, VA
Listing Terms Cash, Conventional, FHA, VA
Read Less
Want to know what your home might be worth? Contact us for a FREE valuation!

Our team is ready to help you sell your home for the highest possible price ASAP
Brought with Non-MLSMember Non-MLSMember Default Non Member Office






