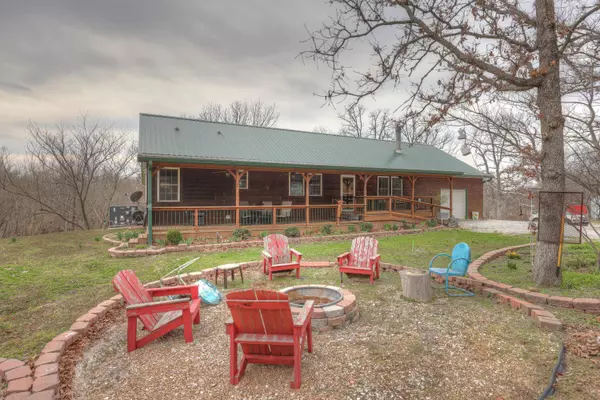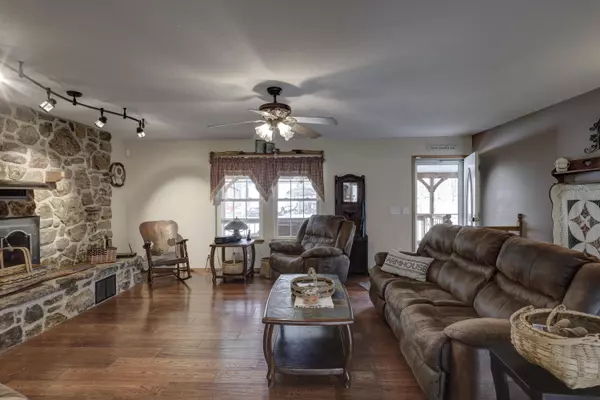$575,000
For more information regarding the value of a property, please contact us for a free consultation.
12928 County Road 227 Oronogo, MO 64855
5 Beds
3 Baths
3,328 SqFt
Key Details
Property Type Residential for Sale
Sub Type Single Family Residence
Listing Status Sold
Purchase Type For Sale
Square Footage 3,328 sqft
Price per Sqft $172
MLS Listing ID SOM60239219
Sold Date 07/19/23
Style One Story,Farm House,Ranch
Bedrooms 5
Full Baths 3
Construction Status No
Total Fin. Sqft 3328
Originating Board somo
Rental Info No
Year Built 1999
Annual Tax Amount $1,734
Tax Year 2022
Lot Size 4.030 Acres
Acres 4.03
Lot Dimensions IRR
Property Description
Beautiful cedar sided home set on 5-/+ wooded acres in Jasper County! This home has 5 bedrooms, 3 bathrooms and an office plus a 1 car attached garage. Large living room with wood burning fireplace on main level and a walk out basement that has a storm shelter to stay safe during MO storm season. Basement also has a pellet stove! Beautiful views surround that over look two ponds out front or the private wooded back. Large primary bedroom is on the main level and walks out to covered patio, and has his and hers closets. Primary bath features jetted tub and walk in shower. Outdoors you will find large covered patio and fire pit area for all your get togethers. Get some work done in your very own 30x40 shop with its own bathroom and with 2 car parking! 2 additional sheds and more 2 additional carports and an RV carport. This property is an outdoor oasis, with fruit and nut trees, and stocked ponds for fishing and wildlife in abundance!
Location
State MO
County Jasper
Area 3328
Direction North on Highway 43 to Highway 96. East to County Road 230. North to Maverick. East on Maverick to County Road 227. North to Address.
Rooms
Other Rooms Bedroom-Master (Main Floor), Living Areas (2), Office
Basement Finished, Other, Walk-Out Access, Full
Dining Room Dining Room, Other - See Remarks
Interior
Interior Features Granite Counters, Other, Other Counters, W/D Hookup
Heating Forced Air
Cooling Ceiling Fan(s), Central Air
Flooring Carpet, Wood
Fireplaces Type Living Room
Fireplace No
Appliance Electric Cooktop, Dishwasher, Free-Standing Electric Oven
Heat Source Forced Air
Laundry Main Floor
Exterior
Parking Features Other, Parking Space, See Remarks
Garage Spaces 4.0
Carport Spaces 1
Fence None
Waterfront Description None
Roof Type Metal
Garage Yes
Building
Lot Description Acreage, Pasture
Story 1
Foundation Poured Concrete
Sewer Septic Tank
Water Public
Architectural Style One Story, Farm House, Ranch
Structure Type Hardboard Siding,Wood Frame
Construction Status No
Schools
Elementary Schools Webb City
Middle Schools Webb City
High Schools Webb City
Others
Association Rules None
Acceptable Financing Cash, Conventional, FHA, VA
Listing Terms Cash, Conventional, FHA, VA
Read Less
Want to know what your home might be worth? Contact us for a FREE valuation!

Our team is ready to help you sell your home for the highest possible price ASAP
Brought with Non-MLSMember Non-MLSMember Default Non Member Office






