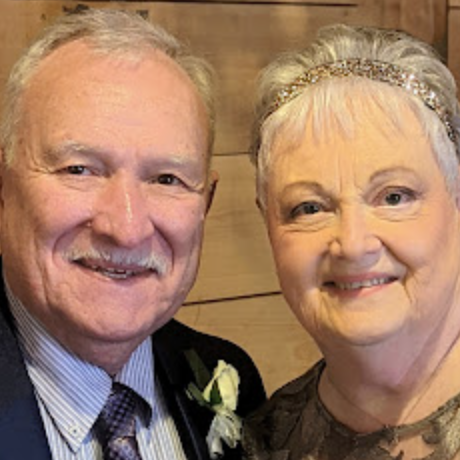$415,000
For more information regarding the value of a property, please contact us for a free consultation.
1209 S 21st AVE Ozark, MO 65721
5 Beds
3 Baths
3,594 SqFt
Key Details
Property Type Residential for Sale
Sub Type Single Family Residence
Listing Status Sold
Purchase Type For Sale
Square Footage 3,594 sqft
Price per Sqft $115
Subdivision Autumn Meadows
MLS Listing ID SOM60238159
Sold Date 05/12/23
Style One and Half Story
Bedrooms 5
Full Baths 3
Construction Status No
Total Fin. Sqft 3594
Rental Info No
Year Built 2006
Annual Tax Amount $3,327
Tax Year 2022
Lot Size 9,147 Sqft
Acres 0.21
Lot Dimensions 106.13X143.0
Property Sub-Type Single Family Residence
Source somo
Property Description
Welcome to Autumn Meadows in Ozark, Missouri!! This gorgeous all brick smart home is ready for its next owner!An expansive 3594 sq ft of natural light and an open floor plan can accommodate a very large family and entertaining! You'll find this home on a quiet dead-end street!Walking up to the home you'll find a beautiful covered front porch. The entryway leads you into the first of three living rooms, with a stone fireplace and mantle! Tall, vaulted ceilings welcome you into the bright kitchen which has tile floors, a large bar, and a dining room combo.There are three bedrooms (including huge primary bedroom) and two bathrooms on the main floor. The dedicated laundry room is also on the main floor.The large primary ensuite features dual vanities, two walk in closets, walk in shower, and a large jetted tub.Downstairs you'll find two more bedrooms, full bathroom, a movie room, and a huge second living room!! The living room opens up to a large covered patio!Above the garage you'll find the massive third living room/playroom!!The back yard is very private with a covered deck on the first floor, privacy fenced back yard, and mature trees.This home also has a new HVAC, dishwasher, & hot water heater within the last two years!!This home is within walking distance to East Ozark Elementary. Within 5-minute drive to shopping, dining, entertainment, and more!!Solar does not convey. Sellers will have them professionally removed prior to closing.
Location
State MO
County Christian
Area 3594
Direction from ozark east on hwy 14, left on 14th, righ on hartley, left on 20th, right to house
Rooms
Other Rooms Bedroom (Basement), Bedroom-Master (Main Floor), Bonus Room, Den, Family Room - Down, Family Room, Living Areas (3+), Office, Pantry
Basement Exterior Entry, Finished, Plumbed, Walk-Out Access, Full
Dining Room Kitchen Bar, Kitchen/Dining Combo
Interior
Interior Features Alarm System, Fire/Smoke Detector, High Ceilings, Jetted Tub, Laminate Counters, Security System, Vaulted Ceiling(s), W/D Hookup, Walk-In Closet(s), Walk-in Shower
Heating Central, Forced Air
Cooling Attic Fan, Ceiling Fan(s), Central Air
Flooring Carpet, Tile
Fireplaces Type Gas, Living Room, Stone
Fireplace No
Appliance Dishwasher, Disposal, Electric Water Heater, Free-Standing Electric Oven, Microwave
Heat Source Central, Forced Air
Laundry Main Floor
Exterior
Exterior Feature Rain Gutters
Parking Features Driveway, Garage Door Opener, Garage Faces Front
Garage Spaces 2.0
Carport Spaces 2
Fence Privacy, Wood
Waterfront Description None
Street Surface Asphalt
Garage Yes
Building
Story 1
Sewer Public Sewer
Water City
Architectural Style One and Half Story
Construction Status No
Schools
Elementary Schools Oz East
Middle Schools Ozark
High Schools Ozark
Others
Association Rules None
Acceptable Financing Cash, Conventional, Exchange, FHA, VA
Listing Terms Cash, Conventional, Exchange, FHA, VA
Read Less
Want to know what your home might be worth? Contact us for a FREE valuation!

Our team is ready to help you sell your home for the highest possible price ASAP
Brought with Randy W Thomas Murney Associates - Primrose






