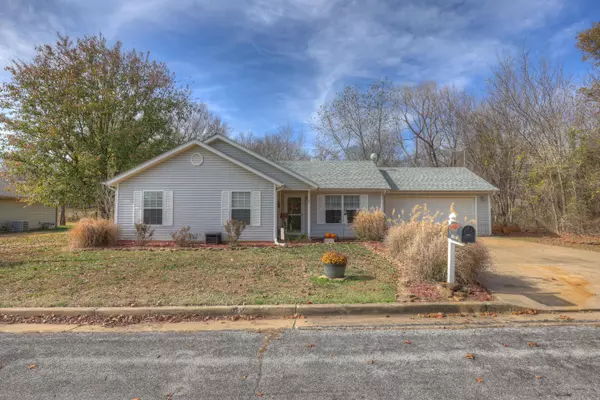$159,900
For more information regarding the value of a property, please contact us for a free consultation.
107 Tiffney LN Oronogo, MO 64855
3 Beds
2 Baths
1,112 SqFt
Key Details
Property Type Residential for Sale
Sub Type Single Family Residence
Listing Status Sold
Purchase Type For Sale
Square Footage 1,112 sqft
Price per Sqft $143
Subdivision Cedar Ridge
MLS Listing ID SOM60231724
Sold Date 11/30/22
Style One Story,Ranch,Traditional
Bedrooms 3
Full Baths 2
Construction Status No
Total Fin. Sqft 1112
Originating Board somo
Rental Info No
Year Built 2002
Annual Tax Amount $805
Tax Year 2022
Lot Size 0.270 Acres
Acres 0.27
Lot Dimensions 99x120
Property Description
Situated in the heart of Oronogo! Come take a look at this 3 bedroom, 2 bath on the end of Tiffney Lane. New flooring just installed in all bedrooms Beautiful landscaping, 2 car attached garage, wood privacy fenced back yard and storage shed. Call today to book your private tour!
Location
State MO
County Jasper
Area 1112
Direction North on Main in Webb City to Oronogo. Go west on MM Highway (Casey's) to Tiffney, North on Tiffney to home at the end.
Rooms
Other Rooms Bedroom-Master (Main Floor)
Dining Room Kitchen/Dining Combo, Other - See Remarks
Interior
Interior Features Laminate Counters, Other, W/D Hookup, Walk-In Closet(s)
Heating Central, See Remarks
Cooling Ceiling Fan(s), Central Air
Flooring Carpet, Laminate, See Remarks, Tile
Fireplace No
Appliance Dishwasher, Free-Standing Electric Oven, See Remarks
Heat Source Central, See Remarks
Laundry Main Floor
Exterior
Parking Features Garage Faces Front, Other, Parking Space
Garage Spaces 2.0
Carport Spaces 2
Fence Privacy, Wood
Waterfront Description None
View City
Roof Type Composition,Dimensional Shingles
Street Surface Concrete
Garage Yes
Building
Lot Description Cleared, Landscaping, Other
Story 1
Foundation Poured Concrete, Slab
Sewer Public Sewer
Water City
Architectural Style One Story, Ranch, Traditional
Structure Type Vinyl Siding,Wood Frame
Construction Status No
Schools
Elementary Schools Webb City
Middle Schools Webb City
High Schools Webb City
Others
Association Rules None
Acceptable Financing Cash, Conventional, FHA, USDA/RD, VA
Listing Terms Cash, Conventional, FHA, USDA/RD, VA
Read Less
Want to know what your home might be worth? Contact us for a FREE valuation!

Our team is ready to help you sell your home for the highest possible price ASAP
Brought with Non-MLSMember Non-MLSMember Default Non Member Office






