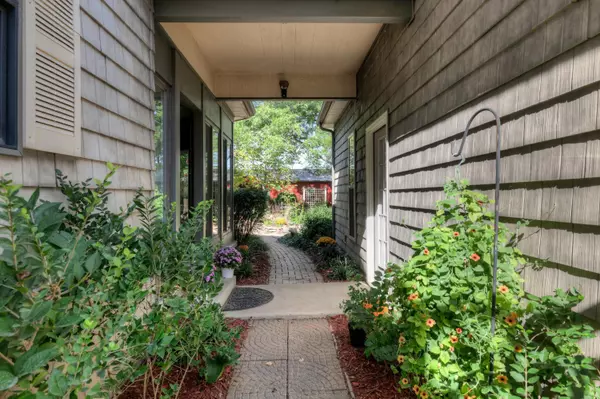$499,250
For more information regarding the value of a property, please contact us for a free consultation.
15505 County Road 255 Oronogo, MO 64855
3 Beds
2 Baths
2,726 SqFt
Key Details
Property Type Residential for Sale
Sub Type Single Family Residence
Listing Status Sold
Purchase Type For Sale
Square Footage 2,726 sqft
Price per Sqft $183
MLS Listing ID SOM60230352
Sold Date 11/29/22
Style Cottage
Bedrooms 3
Full Baths 2
Construction Status No
Total Fin. Sqft 2726
Originating Board somo
Rental Info No
Year Built 2005
Annual Tax Amount $2,621
Tax Year 2021
Lot Size 2.000 Acres
Acres 2.0
Property Description
Unique French country custom cottage built by a master builder! Walk into this inviting home with an open floor plan and gorgeous gourmet kitchen with 2 ovens. You are going to fall in love with the cozy fireplace, 3 bedroom, 2 baths and lots of built-in cabinets for abundant storage. Peaceful sunroom to enjoy your morning coffee while you overlook the English garden. 2 car garage. There is plenty of room for the whole family because this property also comes with a 1200 sqft guest house with 1 bedroom, 1 bath and an office. 1 car attached garage, 1 car carport and workshop space also included. High speed fiber internet service available at both homes. Close to some amazing local wineries. Don't miss out on this beautiful property.
Location
State MO
County Jasper
Area 2726
Direction From Joplin airport, head noth on Main/Hwy 43, turn left on Pecan Road, turn right on County Road 255. House is on the left.
Rooms
Other Rooms Storm Shelter, Sun Room
Dining Room Kitchen/Dining Combo
Interior
Interior Features Walk-in Shower
Heating Central, Wood Burning Furnace
Cooling Ceiling Fan(s), Central Air
Flooring Carpet, Tile
Fireplaces Type Living Room
Fireplace No
Appliance Gas Cooktop, Dishwasher, Disposal, Instant Hot Water, Refrigerator, Wall Oven - Electric
Heat Source Central, Wood Burning Furnace
Laundry Main Floor
Exterior
Exterior Feature Accessory Dwelling Unit, Storm Shelter
Parking Features Additional Parking, Carport, Garage Door Opener
Garage Spaces 2.0
Waterfront Description None
Roof Type Asphalt
Street Surface Asphalt
Garage Yes
Building
Lot Description Acreage
Story 1
Foundation Block
Sewer Septic Tank
Water Other
Architectural Style Cottage
Structure Type Stucco,Vinyl Siding
Construction Status No
Schools
Elementary Schools Carl Junction
Middle Schools Carl Junction
High Schools Carl Junction
Others
Association Rules None
Acceptable Financing Cash, Conventional, FHA, VA
Listing Terms Cash, Conventional, FHA, VA
Read Less
Want to know what your home might be worth? Contact us for a FREE valuation!

Our team is ready to help you sell your home for the highest possible price ASAP
Brought with Non-MLSMember Non-MLSMember Default Non Member Office






