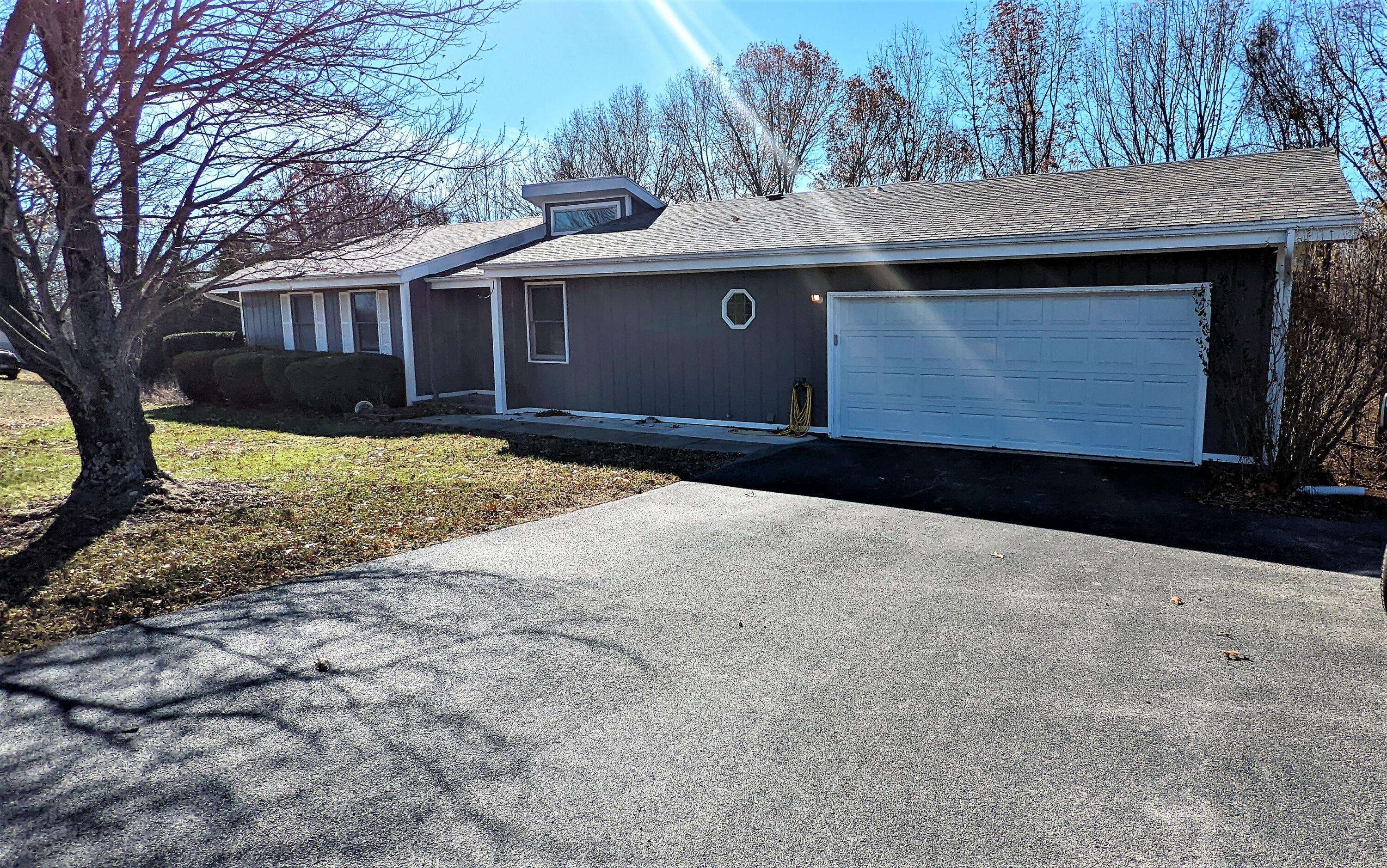$299,500
For more information regarding the value of a property, please contact us for a free consultation.
408 Meadowlark RD Branson West, MO 65737
4 Beds
3 Baths
2,808 SqFt
Key Details
Property Type Residential for Sale
Sub Type Single Family Residence
Listing Status Sold
Purchase Type For Sale
Square Footage 2,808 sqft
Price per Sqft $106
MLS Listing ID SOM60233639
Sold Date 04/28/23
Style Raised Ranch
Bedrooms 4
Full Baths 3
Construction Status No
Total Fin. Sqft 2808
Rental Info No
Year Built 1992
Annual Tax Amount $810
Tax Year 2021
Lot Size 1.350 Acres
Acres 1.35
Property Sub-Type Single Family Residence
Source somo
Property Description
Location location location!! Almost 1.3 acres of open and wooded privacy walking distance to Walmart, Walgreens and shopping centers!Awesome fire pit and giant crepe myrtles in yard. Updated kitchen with corian countertops, including pantry and creative pull-outs. Vaulted ceiling. Complete length of home back deck and patio system. Master with ensuite lower level walkout family room unto large whole length patio. Lower level w/pellet stove. HVAC 4 yrs old. Roof 4 yrs old. Room for additional shop or storage bldg
Location
State MO
County Stone
Area 2808
Direction From Branson West Walmart.North on Business 13 - right on Meadowlark, at Mercy helicopter, First home on right.
Rooms
Other Rooms Bedroom (Basement), Bedroom-Master (Main Floor), Bonus Room, Family Room - Down, Living Areas (2), Office, Pantry
Basement Finished, Interior Entry, Plumbed, Storage Space, Utility, Walk-Out Access, Full
Dining Room Living/Dining Combo
Interior
Interior Features High Ceilings, Jetted Tub, Skylight(s), Smoke Detector(s), Soaking Tub, Solid Surface Counters, Vaulted Ceiling(s), W/D Hookup, Walk-In Closet(s), Walk-in Shower
Heating Central, Heat Pump, Pellet Stove
Cooling Ceiling Fan(s), Central Air, Heat Pump
Flooring Carpet, Laminate, Tile
Equipment None
Fireplace No
Appliance Electric Cooktop, Dishwasher, Electric Water Heater, Exhaust Fan, Free-Standing Electric Oven, Microwave, Refrigerator
Heat Source Central, Heat Pump, Pellet Stove
Laundry In Basement
Exterior
Exterior Feature Cable Access, Rain Gutters, Storm Door(s)
Parking Features Additional Parking, Driveway, Garage Door Opener, Garage Faces Front, Parking Pad, Parking Space, Paved, RV Access/Parking, Workshop in Garage
Garage Spaces 2.0
Carport Spaces 2
Fence None
Waterfront Description None
View Y/N Yes
View Panoramic
Roof Type Composition
Street Surface Asphalt
Garage Yes
Building
Lot Description Acreage, Dead End Street, Hilly, Landscaping, Paved Frontage, Rolling Slope, Sloped, Trees, Valley View, Wooded/Cleared Combo
Story 1
Foundation Poured Concrete
Sewer Septic Tank
Water Shared Well
Architectural Style Raised Ranch
Structure Type Wood Siding
Construction Status No
Schools
Elementary Schools Reeds Spring
Middle Schools Reeds Spring
High Schools Reeds Spring
Others
Association Rules None
HOA Fee Include Other
Acceptable Financing Cash, Conventional, FHA, VA
Listing Terms Cash, Conventional, FHA, VA
Read Less
Want to know what your home might be worth? Contact us for a FREE valuation!

Our team is ready to help you sell your home for the highest possible price ASAP
Brought with Jared Lee Keller Williams Tri-Lakes





