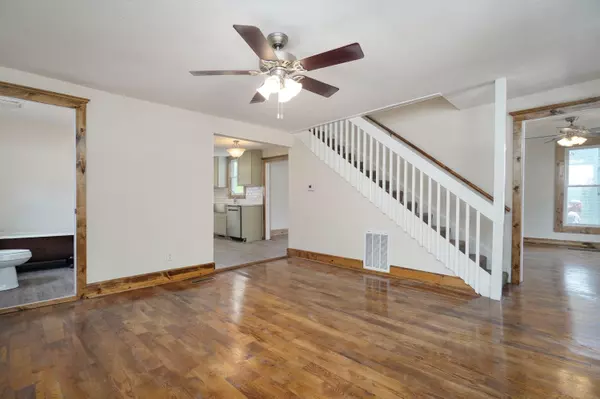$149,900
For more information regarding the value of a property, please contact us for a free consultation.
609 W Scott ST Springfield, MO 65802
3 Beds
2 Baths
1,482 SqFt
Key Details
Property Type Residential for Sale
Sub Type Single Family Residence
Listing Status Sold
Purchase Type For Sale
Square Footage 1,482 sqft
Price per Sqft $101
Subdivision Hendricks & Jones
MLS Listing ID SOM60217265
Sold Date 06/17/22
Style One and Half Story
Bedrooms 3
Full Baths 2
Construction Status No
Total Fin. Sqft 1482
Rental Info No
Year Built 1883
Annual Tax Amount $505
Tax Year 2021
Lot Size 6,969 Sqft
Acres 0.16
Property Sub-Type Single Family Residence
Source somo
Property Description
This home is so charming and cozy! The large front porch is perfect to go relax and drink your coffee on in the mornings! The deep back yard is perfect for gatherings and the inside is a SHOW STOPPER!! The hardwoods turned out beautiful and the color of the kitchen cabinets is amazing! The entire home has been remodeled from top to bottom. New windows, doors, flooring, electrical, mini splits upstairs, plumbing, bathrooms, trim, kitchen cabinets you name it!
Location
State MO
County Greene
Area 2017
Direction Going North on Grant from Chestnut Expressway, turn right on Scott, go to the 2nd block, property is on the left.
Rooms
Other Rooms Bedroom-Master (Main Floor)
Basement Partially Finished, Sump Pump, Partial
Dining Room Formal Dining
Interior
Interior Features Laminate Counters, W/D Hookup
Heating Central
Cooling Ceiling Fan(s), Central Air, Mini-Split Unit(s)
Flooring Carpet, Hardwood, Laminate
Fireplace No
Appliance Dishwasher, Free-Standing Gas Oven, Microwave
Heat Source Central
Laundry In Basement
Exterior
Exterior Feature Cable Access, Rain Gutters, Storm Door(s)
Parking Features Driveway
Garage Spaces 1.0
Fence Chain Link
Waterfront Description None
View City
Roof Type Composition
Street Surface Asphalt
Garage Yes
Building
Lot Description Curbs
Story 2
Foundation Permanent
Sewer Public Sewer
Water City
Architectural Style One and Half Story
Structure Type Vinyl Siding
Construction Status No
Schools
Elementary Schools Sgf-Weaver
Middle Schools Sgf-Pipkin
High Schools Sgf-Central
Others
Association Rules None
Acceptable Financing Cash, Conventional, FHA, VA
Listing Terms Cash, Conventional, FHA, VA
Read Less
Want to know what your home might be worth? Contact us for a FREE valuation!

Our team is ready to help you sell your home for the highest possible price ASAP
Brought with Krystal Renea Tippey Keller Williams





