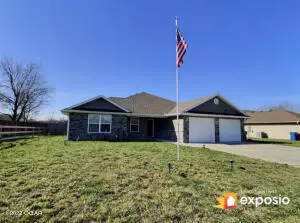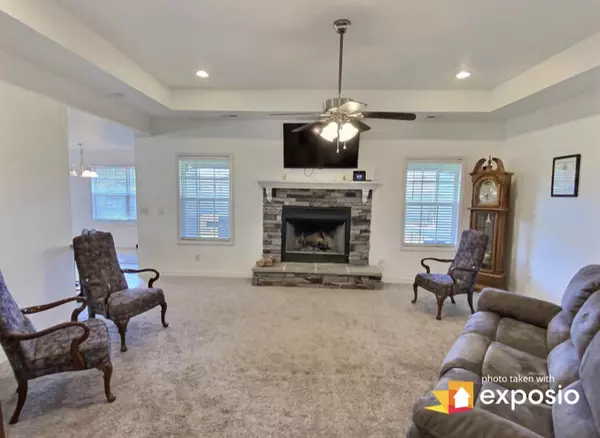$224,900
For more information regarding the value of a property, please contact us for a free consultation.
910 Samthea DR Oronogo, MO 64855
4 Beds
2 Baths
1,816 SqFt
Key Details
Property Type Residential for Sale
Sub Type Single Family Residence
Listing Status Sold
Purchase Type For Sale
Square Footage 1,816 sqft
Price per Sqft $123
Subdivision Northtown Village
MLS Listing ID SOM60213932
Sold Date 05/09/22
Style One Story,Traditional
Bedrooms 4
Full Baths 2
Construction Status No
Total Fin. Sqft 1816
Originating Board somo
Rental Info No
Year Built 2017
Annual Tax Amount $1,500
Tax Year 2021
Lot Size 0.290 Acres
Acres 0.29
Lot Dimensions 84x150
Property Description
Looking for a home with out steps? Take a look at this super clean 4 bedroom home. Privacy fenced back yard, spacious kitchen and fireplace
Location
State MO
County Jasper
Area 1816
Direction Round-a-bout at MacArthur & S E st. take East Road to D Hwy to North Town Village. Left on Amber Dr follow around to W Amber Dr to Samthea Dr. Home is on the right
Rooms
Dining Room Kitchen Bar, Kitchen/Dining Combo
Interior
Interior Features W/D Hookup, Walk-In Closet(s)
Heating Central, Fireplace(s), Heat Pump
Cooling Ceiling Fan(s), Central Air
Flooring Carpet, Tile
Fireplaces Type Living Room, Wood Burning
Fireplace No
Appliance Dishwasher, Disposal, Electric Water Heater, Microwave
Heat Source Central, Fireplace(s), Heat Pump
Laundry Main Floor
Exterior
Exterior Feature Rain Gutters, Storm Door(s)
Parking Features Driveway, Garage Faces Front
Garage Spaces 2.0
Carport Spaces 2
Fence Privacy, Wood
Waterfront Description None
View City
Roof Type Composition,Dimensional Shingles
Street Surface Concrete,Asphalt
Garage Yes
Building
Lot Description Level, Paved Frontage
Story 1
Foundation Block
Sewer Septic Tank
Water City
Architectural Style One Story, Traditional
Structure Type Stone,Vinyl Siding
Construction Status No
Schools
Elementary Schools Webb City Area
Middle Schools Webb City
High Schools Webb City
Others
Association Rules None
Acceptable Financing Cash, Conventional, FHA, USDA/RD, VA
Listing Terms Cash, Conventional, FHA, USDA/RD, VA
Read Less
Want to know what your home might be worth? Contact us for a FREE valuation!

Our team is ready to help you sell your home for the highest possible price ASAP
Brought with Non-MLSMember Non-MLSMember Default Non Member Office






