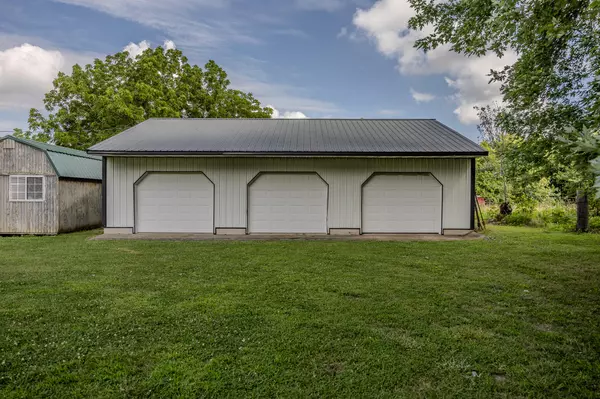$289,900
For more information regarding the value of a property, please contact us for a free consultation.
6655 Marah Road Norwood, MO 65717
3 Beds
3 Baths
3,400 SqFt
Key Details
Property Type Single Family Home
Sub Type Single Family Residence
Listing Status Sold
Purchase Type For Sale
Square Footage 3,400 sqft
Price per Sqft $85
MLS Listing ID 60273124
Sold Date 10/28/24
Style Ranch,1 Story
Bedrooms 3
Full Baths 3
Year Built 1969
Annual Tax Amount $621
Tax Year 2023
Lot Size 5.000 Acres
Acres 5.0
Property Description
This spacious ranch home has so much to offer with plenty of living space for a large family, large shop and acreage to roam on. With front porch views for miles this is the perfect place to unwind and enjoy the sunsets. This home has a large front living room that flows nicely into the kitchen and dining space. The master suite is at the back of the home for privacy and has a large on suite bath with a single vanity, tons of storage space and a walk in shower. Bedrooms two and three are generously sized and are situated near the main bath that has double sinks, tub/shower combo and also serves are the laundry closet. There is a second large living area off the back of the kitchen and another full bathroom. The access to the basement is just off the second living room and is approximately 1,000 square feet that is unfinished. Don't miss the attached two car garage with a separate outside entrance. Outside amenities include a huge covered back porch, 30X50 shop with power, concrete floors and three garage doors along with an older barn. There is also a small loafing shed down by the pasture area for livestock. Beautifully situated 5 acres with a good mix of pasture and woods with a picturesque setting in the Ozarks!
Location
State MO
County Wright
Rooms
Other Rooms Bedroom-Master (Main Floor), Living Areas (2), Family Room (Main Floor)
Basement Sump Pump, Unfinished
Dining Room Kitchen/Dining Combo
Interior
Interior Features Walk-In Shower, Laminate Counters
Heating Central
Cooling Central
Flooring Carpet, Vinyl
Fireplace No
Appliance Dishwasher, Free Standing Stove: Electric, Microwave
Heat Source Propane
Exterior
Garage Garage Door Opener, Garage Faces Front
Fence Barbed: 5 Wire
Waterfront Description None
Roof Type Composition
Street Surface Street - Gravel/Stone
Road Frontage County Road
Parking Type Garage Door Opener, Garage Faces Front
Garage No
Building
Lot Description Acreage, Wooded/Cleared Combo, Horses Allowed, Sloped, Pasture
Story 1
Foundation Concrete Block, Crawl Space, Poured Concrete
Sewer Septic Tank
Water Well - Private
Warranty None
Level or Stories 1
Structure Type Vinyl Siding
Schools
Elementary Schools Mountain Grove
Middle Schools Mountain Grove
High Schools Mountain Grove
Others
HOA Name None
Tax ID 19-3.2-06-0-000-010.00
Acceptable Financing Cash, VA, USDA/Rural Dev, FHA, Conventional
Listing Terms Cash, VA, USDA/Rural Dev, FHA, Conventional
Read Less
Want to know what your home might be worth? Contact us for a FREE valuation!

Our team is ready to help you sell your home for the highest possible price ASAP
Bought with Rob & Stacey Real Estate • EXP Realty LLC






