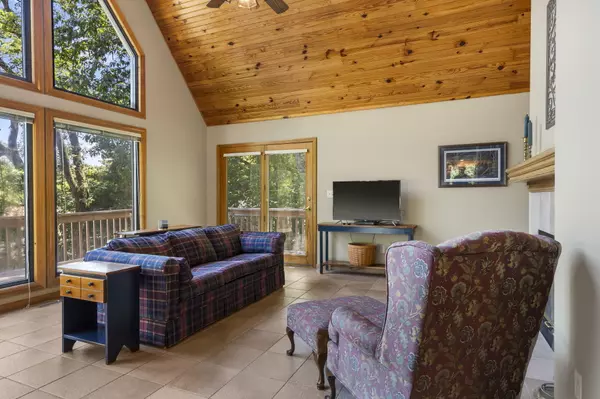$348,000
For more information regarding the value of a property, please contact us for a free consultation.
165 River Bend Road Branson, MO 65616
3 Beds
3 Baths
2,279 SqFt
Key Details
Property Type Single Family Home
Sub Type Single Family Residence
Listing Status Sold
Purchase Type For Sale
Square Footage 2,279 sqft
Price per Sqft $152
Subdivision Lake Taneycomo Acres
MLS Listing ID 60274984
Sold Date 10/21/24
Style 2 Story
Bedrooms 3
Full Baths 3
Year Built 1993
Annual Tax Amount $1,419
Tax Year 2023
Lot Size 0.320 Acres
Acres 0.32
Property Description
You don't want to miss this one. Nestled into the secluded hillside neighborhood of Lake Taneycomo Acres, this small lake side community is just minutes away from Branson Schools, shopping, and all Branson entertainment yet a tucked away sought after subdivision on the banks of Lake Taneycomo world class trout fishing right down the street is your private community boat launch. This 3 bedroom, 3 bath home offers a light and bright feel as the large open floor plan vaulted tongue & groove ceiling and plenty of natural light with Anderson wood windows. Lower level walk out basement offers a family room for entertaining and a tandem 40 ft deep garage you can park your boat and car in the garage with plenty of storage in the garage and extra storage in the mechanical room. Walk upstairs to the main level with 2 bedrooms, 2 baths, living room, laundry and kitchen. Next level offers an open loft area and another bedroom and full bath. Plenty of space for all your guest. The large deck extends the front of the home, a great place to sit outside and enjoy the cool breeze coming off the Lake Taneycomo. First time on the market, well cared for one owner home, custom built and has always been used as a vacation home. Exterior of the home has just been painted and a new HVAC unit was installed in July 2024, roof is only 4 years old. Call today to book your showing on this home before you miss out.
Location
State MO
County Taney
Rooms
Other Rooms Family Room (Basement)
Basement Partially Finished, Walk-Out Access
Dining Room Kitchen/Dining Combo
Interior
Interior Features High Speed Internet, Internet - Cable, Laminate Counters, Marble Counters, Vaulted Ceiling(s), W/D Hookup
Heating Central, Heat Pump
Cooling Ceiling Fans, Central, Heat Pump
Flooring Carpet, Tile
Fireplaces Type Glass Doors, Living Room, Wood Burning
Fireplace Yes
Window Features Blinds,Double Pane Windows,Window Coverings
Appliance Dishwasher, Disposal, Dryer, Electric Water Heater, Free Standing Stove: Electric, Microwave, Refrigerator, Washer
Heat Source Electric, Wood
Exterior
Exterior Feature Cable Available
Garage Driveway, Garage Door Opener, Garage Faces Front, Gravel, Tandem
Garage Spaces 2.0
Fence None
Waterfront Description None
Roof Type Composition
Street Surface Drive - Gravel/Stone,Street - Asphalt
Road Frontage City Street
Parking Type Driveway, Garage Door Opener, Garage Faces Front, Gravel, Tandem
Garage Yes
Building
Lot Description Sloped
Story 2
Foundation Poured Concrete
Sewer Public Sewer
Water City Water
Warranty None
Level or Stories 2
Structure Type Wood Frame,Wood Siding
Schools
Elementary Schools Branson Cedar Ridge
Middle Schools Branson
High Schools Branson
Others
HOA Name None
Tax ID 17-3.0-07-002-004-010.000
Acceptable Financing Cash, Conventional, FHA, VA
Listing Terms Cash, Conventional, FHA, VA
Read Less
Want to know what your home might be worth? Contact us for a FREE valuation!

Our team is ready to help you sell your home for the highest possible price ASAP
Bought with Luke Menard • Menard Realty Group, LLC






