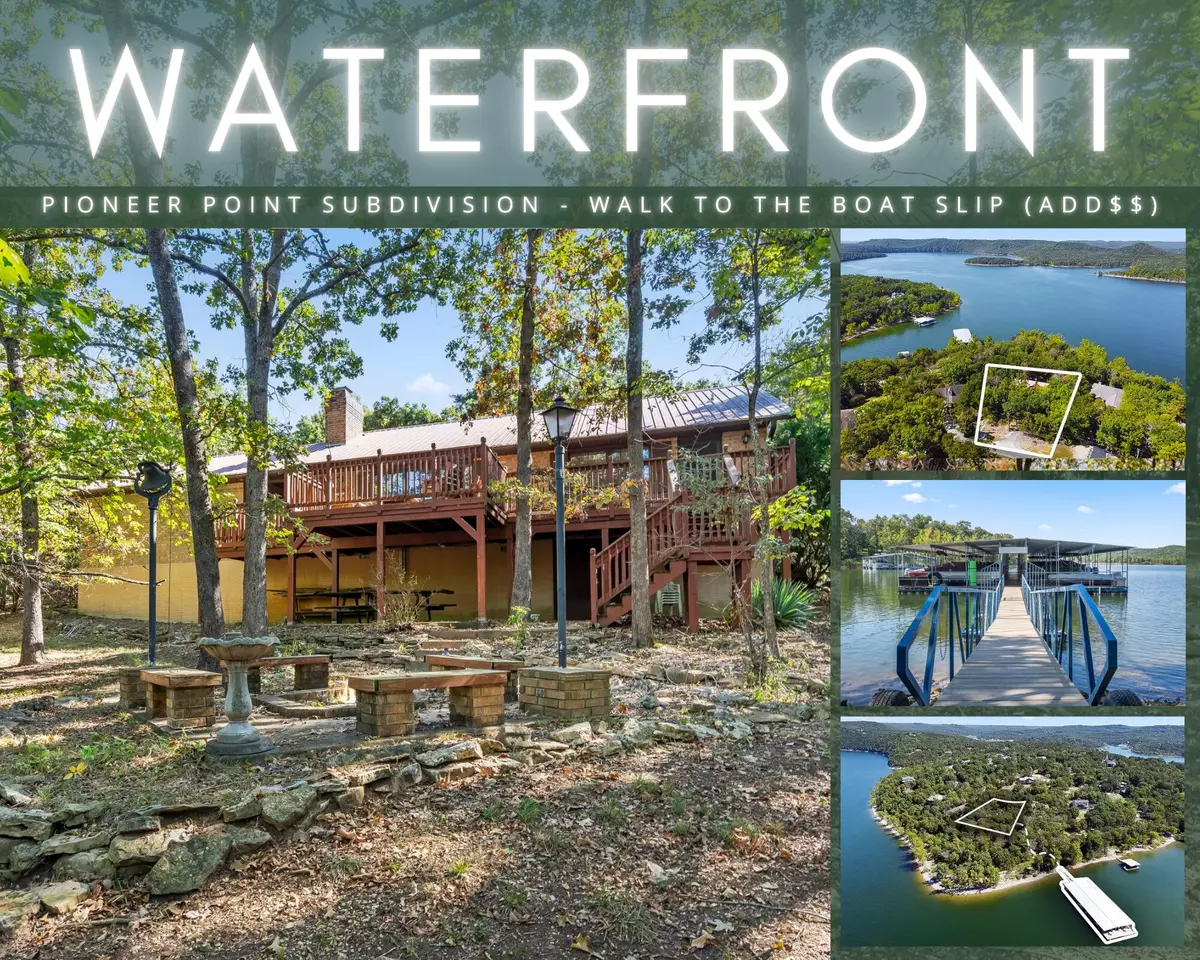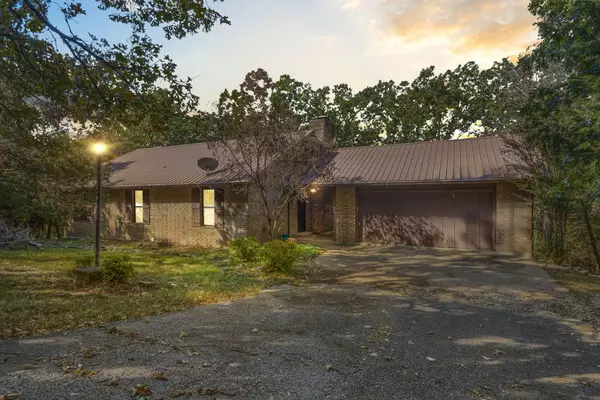$399,900
For more information regarding the value of a property, please contact us for a free consultation.
315 Timberlake Circle Galena, MO 65656
2 Beds
2 Baths
1,143 SqFt
Key Details
Property Type Single Family Home
Sub Type Single Family Residence
Listing Status Sold
Purchase Type For Sale
Square Footage 1,143 sqft
Price per Sqft $349
Subdivision Pioneer Point
MLS Listing ID 60277199
Sold Date 10/08/24
Style 1 Story,Cabin,Ranch
Bedrooms 2
Full Baths 2
Year Built 1982
Annual Tax Amount $1,484
Tax Year 2022
Lot Size 0.870 Acres
Acres 0.87
Property Description
Waterfront for generations. Lovingly constructed & enjoyed as a weekend/summer retreat by one beautiful family, this iconic Table Rock Lakefront, Lake View, True Walk to the Water w/ 10x24 Boat Slip (65k) home is now ready to host your families' new memories for generations to come. Here at Timberlake Circle you can truly have your lakefront cake & eat it too! Property boasts just under one acre of peace & privacy w/extra long drive/entrance leading you through a covered canopy of giant shade trees opening up to this all brick, low maintenance retreat perched perfectly on almost 200ft of water frontage. Step through breezeway between home & two car garage/workshop to expansive back deck system w/ year round lake views & park like setting in back complete w/picnic area, numerous gathering spaces & gentle path just off your deck to community dock w/offering of coveted 10x24 slip(add $). Inside enjoy timeless tongue & groove wood accents, solid wood interior shutters throughout home along w/window wonderland of floor to ceiling windows in living & kitchen flooding in loads of natural light. Main living offers cozy wood burning brick fireplace sure to be the center of your holiday seasons. Living opens up seamlessly to a kitchen large enough for the biggest of get-togethers. Split floor plan also ensures ultimate comfort for you & your guests w/a private owner's suite, walk-in shower & relaxing nature views to start each & every day. Down the hall rests a generously sized guest bedroom currently hosting two bunk beds perfect for kids at heart & another XL full bath! And the location. Welcome to Pioneer Point! This incredible lake loving community is ready to host holiday golf cart parades, fun get togethers at community park/pavilion, use of the convenient subdivision boat ramp & help you catch up w/your neighbors while taking a stroll through the subdivision. Summer isn't over yet! New memories & lake lifestyle awaits, lakefront in the rolling ozark hills!!!
Location
State MO
County Stone
Rooms
Other Rooms Bedroom-Master (Main Floor), Family Room (Main Floor), Pantry
Dining Room Kitchen/Dining Combo
Interior
Interior Features Beamed Ceilings, Laminate Counters, Vaulted Ceiling(s), W/D Hookup, Walk-In Closet(s), Walk-In Shower
Heating Central
Cooling Attic Fan
Flooring Carpet, Hardwood, Tile
Fireplaces Type Stone, Wood Burning
Fireplace Yes
Window Features Shutters
Appliance Dishwasher, Disposal, Dryer, Electric Water Heater, Free Standing Stove: Electric, Refrigerator, Washer
Heat Source Electric, Wood
Exterior
Exterior Feature Rain Gutters
Garage Additional Parking, Garage Faces Front, Paved
Waterfront Description Front
View Y/N Yes
View Lake, Panoramic
Roof Type Metal
Street Surface Drive - Concrete
Parking Type Additional Parking, Garage Faces Front, Paved
Garage Yes
Building
Lot Description Adjoins Government Land, Lake Front, Lake View, Landscaping, Level, Secluded, Sloped, Water Front, Water View, Wooded/Cleared Combo
Story 1
Foundation Crawl Space, Poured Concrete
Sewer Community
Water Community
Level or Stories 1
Structure Type Brick-All
Schools
Elementary Schools Reeds Spring
Middle Schools Reeds Spring
High Schools Reeds Spring
Others
HOA Name HOA
HOA Fee Include Children's Play Area,Common Area Maintenance,Other,Sewer,Snow Removal,Water
Tax ID 10-7.0-36-000-000-007.000
Acceptable Financing Cash, Conventional, FHA, USDA/Rural Dev, VA
Listing Terms Cash, Conventional, FHA, USDA/Rural Dev, VA
Read Less
Want to know what your home might be worth? Contact us for a FREE valuation!

Our team is ready to help you sell your home for the highest possible price ASAP
Bought with Karen Best / Ann Bartell • Keller Williams Tri-Lakes






