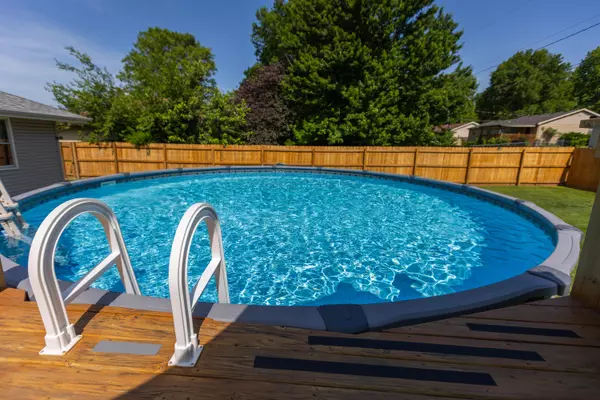$199,900
For more information regarding the value of a property, please contact us for a free consultation.
914 West Sunset Street Springfield, MO 65807
3 Beds
2 Baths
1,306 SqFt
Key Details
Property Type Single Family Home
Sub Type Single Family Residence
Listing Status Sold
Purchase Type For Sale
Square Footage 1,306 sqft
Price per Sqft $153
Subdivision Mardeana Hills
MLS Listing ID 60267838
Sold Date 09/27/24
Style 1 Story
Bedrooms 3
Full Baths 2
Year Built 1979
Annual Tax Amount $1,002
Tax Year 2023
Lot Size 10,454 Sqft
Acres 0.24
Property Description
Great opportunity to own a wonderful 3 bedroom 2 bathroom home in Springfield!! Price reduced to sell quickly! Its central location and proximity to both Kansas Exp and Campbell, provide convenient access to much of Springfield's offerings. Once inside you're greeted by a large family room with an inviting wood burning fireplace. The kitchen features lots of cabinets, a pantry, and the refrigerator stays too! The primary bedroom also cannot be overlooked with its spacious closet and en suite with walk-in shower. Another highlight is the sunroom, for those times when you want to feel a little closer to the outdoors but still have the benefits of being inside. Heading outside you'll find a beautifully kept fenced backyard with an above-ground pool, patio and two decks - making a perfect space for cooling off, relaxing, and entertaining. Seller is leaving the pool maintenance equipment and umbrella for a smooth transition of the fun! Other bonuses that stay: refrigerator (as noted above), fireplace tools & extra wood, & washer and dryer. Don't miss out on this one!!
Location
State MO
County Greene
Rooms
Other Rooms Sun Room - Heated
Dining Room Dining Room
Interior
Interior Features Laminate Counters, Skylight(s), Smoke Detector(s), Walk-In Shower
Heating Forced Air
Cooling Attic Fan, Ceiling Fans, Central
Flooring Carpet, Hardwood, Laminate, Vinyl
Fireplaces Type Blower Fan, Living Room, Stone, Wood Burning
Fireplace Yes
Window Features Drapes,Storm Window(s)
Appliance Dishwasher, Disposal, Dryer, Free Standing Stove: Electric, Gas Water Heater, Microwave, Refrigerator, Washer
Heat Source Natural Gas
Exterior
Exterior Feature Rain Gutters
Garage Driveway, Garage Faces Front
Garage Spaces 2.0
Fence Wood
Waterfront Description None
Parking Type Driveway, Garage Faces Front
Garage Yes
Building
Story 1
Foundation Crawl Space
Sewer Public Sewer
Water City Water
Warranty None
Level or Stories 1
Structure Type Brick-Partial,Vinyl Siding
Schools
Elementary Schools Sgf-Holland
Middle Schools Sgf-Jarrett
High Schools Sgf-Parkview
Others
HOA Name None
Tax ID 88-18-02-104-022
Acceptable Financing Cash, Conventional, FHA, VA
Listing Terms Cash, Conventional, FHA, VA
Read Less
Want to know what your home might be worth? Contact us for a FREE valuation!

Our team is ready to help you sell your home for the highest possible price ASAP
Bought with Tonia Vickery • EXP Realty LLC






