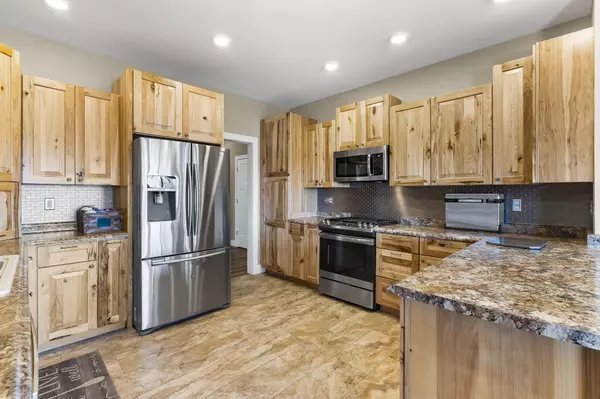$675,000
For more information regarding the value of a property, please contact us for a free consultation.
2888 Pioneer Point Road Galena, MO 65656
5 Beds
5 Baths
5,400 SqFt
Key Details
Property Type Single Family Home
Sub Type Single Family Residence
Listing Status Sold
Purchase Type For Sale
Square Footage 5,400 sqft
Price per Sqft $125
Subdivision Pioneer Point
MLS Listing ID 60260754
Sold Date 09/30/24
Style 1.5 Story
Bedrooms 5
Full Baths 4
Half Baths 1
Year Built 2020
Annual Tax Amount $4,558
Tax Year 2023
Lot Size 1.540 Acres
Acres 1.54
Property Description
Welcome to the epitome of lakeside luxury! Nestled on the shores of TABLE ROCK LAKE, PANORAMIC LAKE VIEW, this exceptional year-round Lakeview Home is a masterpiece of design and functionality. Boasting a newly built structure with a three-car garage, this residence is a testament to modern elegance and thoughtful architecture. *Breathtaking Views: Immerse yourself in the mesmerizing panoramas of Table Rock Lake that greet you from every angle. This home offers an unobstructed view of the Ozarks that will leave you in awe.*Culinary Delight: The heart of this home is the chef's dream custom kitchen. Crafted with precision and style, the hickory cabinetry, stainless steel appliances, and pull-out drawers create an atmosphere where culinary aspirations come to life. Ideal for daily living and grand entertaining, this kitchen is a showcase of practical luxury.*Serene Retreat: Step onto the main level's extraordinary covered deck, where stress dissipates in the tranquility of the surroundings. This outdoor oasis becomes an extension of your living space to provide relaxation or vibrant gatherings.*Flexible Living: The well-thought-out floorplan with a walkout basement transforms this residence into a versatile haven. A second full kitchen and living space make it ideal for accommodating two families, in-laws, or out-of-town guests seamlessly. The upstairs space, configured as a rec room and bunk room, adds to the flexibility of this home. *Landscaped Beauty: This home is not just a backdrop but a carefully curated landscape that complements the natural beauty of the Ozarks 4 seasons. *Community Amenities: Situated in the sought-after Pioneer Point subdivision, this home offers more than just a residence. Engage in community life with access to pickleball courts, regular events, and private docks for endless enjoyment.*Exclusive Boat Slip: Elevate your lakefront lifestyle with a boat slip available for purchase at an additional $55k-n
Location
State MO
County Stone
Rooms
Other Rooms 2nd Kitchen, Apartment, Balcony/Loft, Bedroom-Master (Main Floor), Bonus Room, Exercise, Family Room (Basement), Formal Living Room, Foyer, In-law Quarters, Living Areas (2), Mud Room, Office
Basement Finished, Storage Space, Walk-Out Access
Dining Room Kitchen Bar, Kitchen/Dining Combo
Interior
Interior Features Cable TV, Carbon Monoxide Detector(s), Smoke Detector(s), W/D Hookup, Walk-In Closet(s), Walk-In Shower
Heating Fireplace, Forced Air
Cooling Ceiling Fans, Central, Mini-Splits, Zoned
Flooring Vinyl
Fireplaces Type Free Standing, Living Room
Equipment Water Filtration, Water Quality Purifier
Fireplace Yes
Window Features Blinds,Double Pane Windows
Appliance Dishwasher, Disposal, Exhaust Fan, Free Standing Stove: Propane, Instant Hot Water, Microwave, Propane Water Heater, Water Softener Owned
Heat Source Mini-Splits, Propane
Exterior
Exterior Feature Cable Available, Rain Gutters
Garage Circular Driveway, Garage Door Opener, Garage Faces Front
Garage Spaces 3.0
Waterfront Description View
View Lake, Panoramic
Roof Type Dimensional Shingles
Street Surface Drive - Gravel/Stone,Street - Asphalt
Parking Type Circular Driveway, Garage Door Opener, Garage Faces Front
Garage Yes
Building
Lot Description Corner, Lake View, Landscaping, Rolling, Sloped, Water View
Story 1
Foundation Poured Concrete
Sewer Community
Water Community
Level or Stories 1
Structure Type Vinyl Siding
Schools
Elementary Schools Reeds Spring
Middle Schools Reeds Spring
High Schools Reeds Spring
Others
HOA Name HOA
HOA Fee Include Children's Play Area,Sewer,Tennis Court(s),Water
Tax ID 10-7.0-36-000-000-001.002
Acceptable Financing Cash, Conventional, FHA, VA
Green/Energy Cert 90+ Furnace Rating, ENERGY STAR Qualified Appliances, Green Energy Efficient HVAC, Green Energy Efficient Water Heater, Lighting, Thermostat
Listing Terms Cash, Conventional, FHA, VA
Read Less
Want to know what your home might be worth? Contact us for a FREE valuation!

Our team is ready to help you sell your home for the highest possible price ASAP
Bought with Keri Dozier • ReeceNichols -Kimberling City






