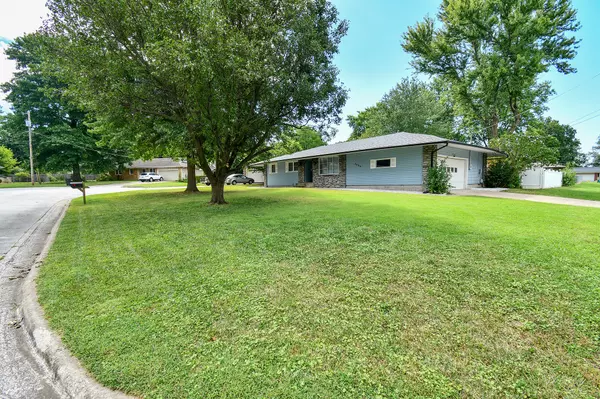$245,000
For more information regarding the value of a property, please contact us for a free consultation.
1906 East Sayer Circle Springfield, MO 65803
3 Beds
2 Baths
1,748 SqFt
Key Details
Property Type Single Family Home
Sub Type Single Family Residence
Listing Status Sold
Purchase Type For Sale
Square Footage 1,748 sqft
Price per Sqft $140
Subdivision Grandview Park
MLS Listing ID 60275559
Sold Date 09/30/24
Style 1 Story,Ranch
Bedrooms 3
Full Baths 2
Year Built 1973
Annual Tax Amount $1,207
Tax Year 2023
Lot Size 0.320 Acres
Acres 0.32
Property Description
Situated on a large corner lot, in a quiet neighborhood next to Bill & Payne Stewart Golf Course, we present this freshly remodeled home. Inside this 3 bed, 2 bath home, you will find a newly remodeled kitchen... complete with new stainless refrigerator, range, dishwasher, microwave, and wonderful new cabinetry. Adjoining the kitchen is a family room with gas fireplace. Throughout the home you will find LVP flooring and fresh paint. In addition, the home features a large primary bedroom with en-suite bath, and walk-in closet, plus a front room that would make an ideal office space. Other great features include a side-entry 2 car garage (with an additional refrigerator), and newer HVAC system. Outside amenities include a large patio, 3 year old roof and 2 new storage sheds. The back yard has a white vinyl privacy fence with several gates, two of which are large enough for access with a boat or RV.
Location
State MO
County Greene
Rooms
Other Rooms Bedroom-Master (Main Floor), Family Room (Main Floor), Living Areas (2)
Dining Room Living/Dining Combo
Interior
Interior Features Laminate Counters, Smoke Detector(s), Vaulted Ceiling(s), Walk-In Closet(s), Walk-In Shower
Heating Central, Forced Air
Cooling Ceiling Fans, Central
Flooring Vinyl
Fireplaces Type Brick, Gas, Living Room, Rock
Fireplace Yes
Window Features Double Pane Windows,Tilt-In
Appliance Cooktop-Electric, Dishwasher, Disposal, Free Standing Stove: Electric, Gas Water Heater, Microwave, Other - See Remarks, Refrigerator
Heat Source Natural Gas
Exterior
Garage Garage Door Opener, Garage Faces Side, Paved, RV Access/Parking
Garage Spaces 2.0
Fence Vinyl
Waterfront Description None
Roof Type Composition
Street Surface Drive - Asphalt,Street - Asphalt
Road Frontage City Street
Parking Type Garage Door Opener, Garage Faces Side, Paved, RV Access/Parking
Garage Yes
Building
Lot Description Corner, Cul-De-Sac, Dead End Road/Street, Level
Story 1
Foundation Concrete Block, Crawl Space
Sewer Public Sewer
Water City Water
Warranty None
Level or Stories 1
Structure Type Vinyl Siding
Schools
Elementary Schools Sgf-Fremont
Middle Schools Sgf-Pleasant View
High Schools Sgf-Hillcrest
Others
HOA Name None
Tax ID 88-12-05-216-013
Acceptable Financing Cash, Conventional, FHA, VA
Listing Terms Cash, Conventional, FHA, VA
Read Less
Want to know what your home might be worth? Contact us for a FREE valuation!

Our team is ready to help you sell your home for the highest possible price ASAP
Bought with Dana Stuhlsatz • Keller Williams






