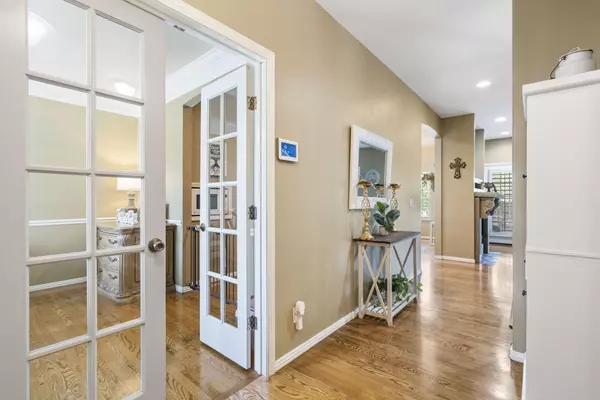$495,000
For more information regarding the value of a property, please contact us for a free consultation.
3307 South Hillsboro Avenue Springfield, MO 65804
5 Beds
4 Baths
3,692 SqFt
Key Details
Property Type Single Family Home
Sub Type Single Family Residence
Listing Status Sold
Purchase Type For Sale
Square Footage 3,692 sqft
Price per Sqft $134
Subdivision Fox Grape
MLS Listing ID 60274366
Sold Date 09/27/24
Style 2 Story,Traditional
Bedrooms 5
Full Baths 3
Half Baths 1
Year Built 2002
Annual Tax Amount $4,424
Tax Year 2023
Lot Size 10,018 Sqft
Acres 0.23
Property Description
Stunning 5 bed/3.5 bath all brick home on a corner lot in Fox Grape! In the highly sought after Glendale School District, this walk-out basement property offers hardwood floors, a subzero and fresh updates throughout! Off the front entryway is a bright formal dining room with plantation shutters. The living room is spacious with a see-through gas fireplace and exterior access to the back deck. The kitchen features a breakfast nook, white cabinets, a tile backsplash, subzero fridge, gas range, and pantry. Nearby is a powder room and laundry room. The main floor primary suite offers a jetted tub, dual sink vanity, walk-in shower, and walk-in closet. Upstairs, discover 2 bedrooms with a jack-n-jill bathroom. The basement features a 2nd living room, 2 bedrooms (one with French doors + built-ins that would make a great office), a full bathroom w/walk-in tiled shower. The John Deere room has been transformed to a great studio space with a small wet bar area. Outside, enjoy an upper level covered deck and lower level patio. Other features include: new hot water heater, ceiling fans, flooring in bedroom, new lights, fence around backyard, hand rails, cabinet hardware, shower doors, and home is located across from the neighborhood pond!
Location
State MO
County Greene
Rooms
Other Rooms Bedroom (Basement), Bedroom-Master (Main Floor), Family Room (Basement), Family Room (Main Floor), Living Areas (2), Office
Basement Concrete, Exterior Entry, Finished, Interior Entry, Partially Finished, Plumbed, Walk-Out Access
Dining Room Formal Dining, Kitchen/Dining Combo
Interior
Interior Features Crown Molding, Granite Counters, High Ceilings, High Speed Internet, Internet - Cellular/Wireless, Jetted Tub, Laminate Counters, Smoke Detector(s), W/D Hookup, Walk-In Closet(s), Walk-In Shower, Wet Bar
Heating Central, Fireplace, Forced Air, Zoned (2+ Units)
Cooling Ceiling Fans, Central
Flooring Hardwood, Tile, Vinyl
Fireplaces Type Family Room, Gas, Kitchen, Rock
Fireplace Yes
Window Features Blinds,Shutters
Appliance Dishwasher, Disposal, Free Standing Stove: Gas, Gas Water Heater, Microwave, Refrigerator
Heat Source Natural Gas
Exterior
Exterior Feature Cable Available, Rain Gutters, Storm Door(s)
Garage Driveway, Garage Faces Side, Paved
Garage Spaces 3.0
Fence Privacy, Wood
Waterfront Description None
Roof Type Composition
Street Surface Street - Asphalt
Road Frontage City Street
Parking Type Driveway, Garage Faces Side, Paved
Garage Yes
Building
Lot Description Corner, Landscaping, Mature Timber, Sprinklers In Front, Sprinklers In Rear
Story 2
Foundation Poured Concrete
Sewer Public Sewer
Water City Water
Level or Stories 2
Structure Type Brick-All
Schools
Elementary Schools Sgf-Sequiota
Middle Schools Sgf-Pershing
High Schools Sgf-Glendale
Others
HOA Name HOA
HOA Fee Include Common Area Maintenance,Other,Snow Removal,Trash Service
Tax ID 88-19-04-401-279
Acceptable Financing Cash, Conventional, FHA, VA
Listing Terms Cash, Conventional, FHA, VA
Read Less
Want to know what your home might be worth? Contact us for a FREE valuation!

Our team is ready to help you sell your home for the highest possible price ASAP
Bought with Debbie K. Carter • Cantrell Real Estate






