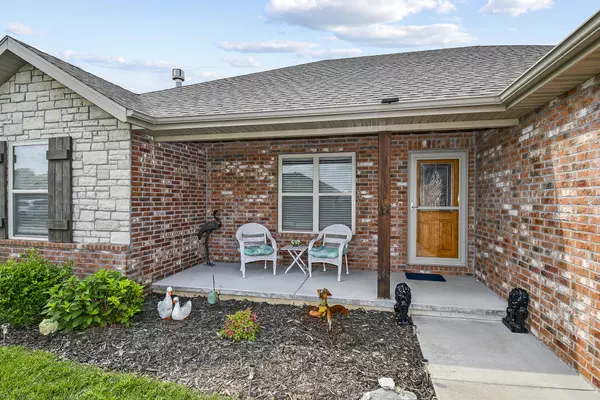$293,900
For more information regarding the value of a property, please contact us for a free consultation.
820 East Melton Road Ozark, MO 65721
3 Beds
2 Baths
1,596 SqFt
Key Details
Property Type Single Family Home
Sub Type Single Family Residence
Listing Status Sold
Purchase Type For Sale
Square Footage 1,596 sqft
Price per Sqft $184
Subdivision River Pointe
MLS Listing ID 60275041
Sold Date 09/26/24
Style 1 Story,Traditional
Bedrooms 3
Full Baths 2
Year Built 2019
Annual Tax Amount $2,200
Tax Year 2023
Lot Size 8,712 Sqft
Acres 0.2
Property Description
Open House Cancelled for 8/18/2024. If you're looking for a beautiful home that's better than new, Here It Is!!! You will enter into a large open living area with vaulted ceilings. The living area has plenty of room for entertaining your family and friends with a gas fireplace with the TV included. The kitchen area has granite countertops, plenty of cabinet storage space, walk-in pantry and an island with a farmers sink separating the kitchen and dining area which will take you out on the covered deck. Plenty of privacy for the Master bedroom with tray ceilings, large ensuite with dual sinks, walk-in shower and closet. On the other side of the living area are two more bedrooms with carpet and spacious closets. Come check out this remarkable home in Ozark and make it yours!!!
Location
State MO
County Christian
Rooms
Other Rooms Bedroom-Master (Main Floor), Pantry
Dining Room Island, Kitchen/Dining Combo, Living/Dining Combo
Interior
Interior Features Cable TV, Fire Alarm, Granite Counters, Internet - Cable, Smoke Detector(s), Tray Ceiling(s), Vaulted Ceiling(s), W/D Hookup, Walk-In Closet(s), Walk-In Shower
Heating Central, Forced Air
Cooling Ceiling Fans, Central
Flooring Carpet, Laminate, Tile
Fireplaces Type Gas, Living Room
Fireplace Yes
Window Features Blinds,Double Pane Windows
Appliance Dishwasher, Disposal, Free Standing Stove: Electric, Gas Water Heater, Microwave, Water Softener Owned
Heat Source Natural Gas
Exterior
Exterior Feature Cable Available, Rain Gutters, Storm Door(s)
Garage Driveway, Garage Door Opener, Garage Faces Front
Garage Spaces 2.0
Waterfront Description None
Roof Type Composition
Street Surface Drive - Concrete,Street - Asphalt
Parking Type Driveway, Garage Door Opener, Garage Faces Front
Garage Yes
Building
Lot Description Landscaping, Level, Sprinklers In Front, Sprinklers In Rear
Story 1
Foundation Poured Concrete
Sewer Public Sewer
Water City Water
Warranty None
Level or Stories 1
Structure Type Brick,Stone,Vinyl Siding
Schools
Elementary Schools Oz North
Middle Schools Ozark
High Schools Ozark
Others
HOA Name HOA
HOA Fee Include Common Area Maintenance
Tax ID 110102001012044000
Acceptable Financing Cash, Conventional, FHA, VA
Listing Terms Cash, Conventional, FHA, VA
Read Less
Want to know what your home might be worth? Contact us for a FREE valuation!

Our team is ready to help you sell your home for the highest possible price ASAP
Bought with Chad Jones • Keller Williams






