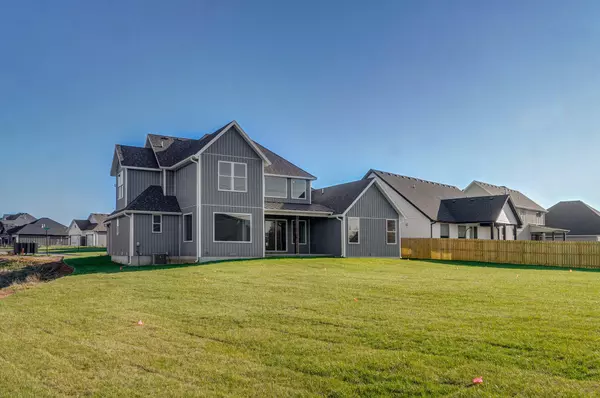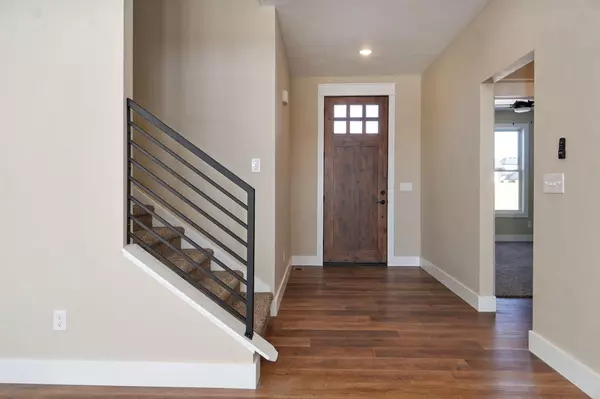$606,783
For more information regarding the value of a property, please contact us for a free consultation.
3098 West Marty Street Springfield, MO 65810
5 Beds
4 Baths
3,305 SqFt
Key Details
Property Type Single Family Home
Sub Type Single Family Residence
Listing Status Sold
Purchase Type For Sale
Square Footage 3,305 sqft
Price per Sqft $183
Subdivision Woodvale
MLS Listing ID 60269539
Sold Date 09/20/24
Style 2 Story
Bedrooms 5
Full Baths 3
Half Baths 1
Year Built 2023
Tax Year 2023
Lot Size 9,583 Sqft
Acres 0.22
Property Description
Indeed, the Woodvale community redefines the standard of living, and with Oller Building Company, custom features become the norm, elevating your home to a new level of sophistication and comfort. Every detail has been meticulously considered to transform your house into a true home, reflecting your style and preferences.With Oller Building Company, expect nothing less than excellence in craftsmanship. Custom iron handrails add a touch of elegance to the staircase, showcasing the commitment to personalized and high-quality design. Soft close cabinets throughout the home not only enhance the overall aesthetic but also contribute to a quiet and seamless living experience.The kitchen is a masterpiece with cabinets reaching the ceiling, providing ample storage space and creating a visually stunning effect. Glass uppers add a modern and open feel, allowing you to showcase your favorite dishes or decorative items. The emphasis on customization continues in the bathrooms, where tile showers bring a luxurious and spa-like atmosphere to your daily routine.One of the standout features of the home is the 18ft tall stone fireplace, becoming a focal point that adds warmth and grandeur to the living space. This custom design element is a testament to the dedication to creating homes that go beyond the ordinary, offering a unique and inviting atmosphere for residents.
Location
State MO
County Greene
Rooms
Other Rooms Balcony/Loft, Bedroom-Master (Main Floor), Bonus Room, Foyer, Living Areas (2), Mud Room, Pantry
Dining Room Island, Kitchen/Dining Combo
Interior
Interior Features Granite Counters, High Ceilings, High Speed Internet, Internet - Fiber Optic, Smoke Detector(s), Sound System, Vaulted Ceiling(s), W/D Hookup, Walk-In Closet(s), Walk-In Shower
Heating Central
Cooling Ceiling Fans, Central
Flooring Carpet, Tile, Vinyl
Fireplaces Type Blower Fan, Family Room, Gas
Fireplace Yes
Window Features Double Pane Windows
Appliance Dishwasher, Disposal, Free Standing Stove: Gas, Gas Water Heater, Microwave
Heat Source Natural Gas
Exterior
Exterior Feature Rain Gutters
Garage Garage Door Opener, Garage Faces Front
Garage Spaces 3.0
Waterfront Description None
View City
Roof Type Composition
Street Surface Drive - Concrete,Street - Asphalt
Parking Type Garage Door Opener, Garage Faces Front
Garage Yes
Building
Lot Description Sprinklers In Front, Sprinklers In Rear
Story 2
Foundation Crawl Space
Sewer Public Sewer
Water City Water
Warranty Builder Warranty
Level or Stories 2
Structure Type Brick-Partial,Hard Board Siding,Stone,Vinyl Siding
Schools
Elementary Schools Sgf-Mcbride/Wilson'S Cre
Middle Schools Sgf-Cherokee
High Schools Sgf-Kickapoo
Others
HOA Name HOA
HOA Fee Include Common Area Maintenance,Swimming Pool
Acceptable Financing Cash, Conventional, FHA, VA
Green/Energy Cert 90+ Furnace Rating
Listing Terms Cash, Conventional, FHA, VA
Read Less
Want to know what your home might be worth? Contact us for a FREE valuation!

Our team is ready to help you sell your home for the highest possible price ASAP
Bought with Tyler Richardson • Keller Williams






