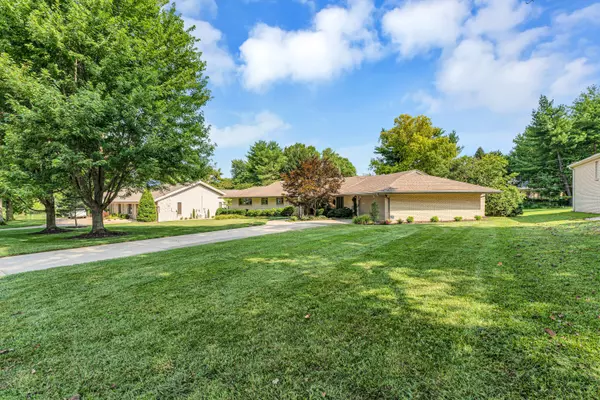$450,000
For more information regarding the value of a property, please contact us for a free consultation.
2921 East Avalon Drive Springfield, MO 65804
3 Beds
3 Baths
2,985 SqFt
Key Details
Property Type Single Family Home
Sub Type Single Family Residence
Listing Status Sold
Purchase Type For Sale
Square Footage 2,985 sqft
Price per Sqft $150
Subdivision Southern Hills
MLS Listing ID 60276545
Sold Date 09/20/24
Style 1 Story,Ranch
Bedrooms 3
Full Baths 3
Year Built 1961
Annual Tax Amount $3,119
Tax Year 2023
Lot Size 0.460 Acres
Acres 0.46
Property Description
Southern Hills ELEGANCE! 2985 sq ft of very well-maintained living space. 3 Bedrooms (Bedroom 1 is non-conforming with a built in Murphy bed and a closet immediately outside the door. Traditionally used as an office and spare bedroom). 3 baths (one with a walk-in tub/shower combination, one with a walk-in shower and Primary Bath with a large, jetted tub and walk-in shower). Open floor plan with Formal Living Room, Sunroom, Hearth Room/Kitchen Combination and a Formal Dining Room. Beautiful professionally landscaped yard with partial view of lake. Fully encapsulated crawlspace with dehumidification system. Storm shelter located off of 2 stall attached garage. Nice storage shed for all your outdoor equipment. Renewal Anderson windows in the main home in May 2021.We are in a multiple offer situation. Please submit 'highest and best' offer by Noon on Saturday 09/07/24. Sellers will review offers at 3:00 pm on Saturday 09/07/24.
Location
State MO
County Greene
Rooms
Other Rooms Bedroom-Master (Main Floor), Formal Living Room, Hearth Room, Storm Shelter, Sun Room - Heated
Dining Room Formal Dining, Kitchen Bar, Kitchen/Dining Combo
Interior
Interior Features Cable TV, Internet - Cable, Security System, Smoke Detector(s), Solid Surface Counters, W/D Hookup, Walk-In Closet(s), Walk-In Shower
Heating Central, Forced Air
Cooling Ceiling Fans, Central
Flooring Carpet, Stone, Tile
Fireplaces Type Gas, Kitchen, Other - See Remarks
Fireplace Yes
Window Features Double Pane Windows,Drapes,Window Coverings,Window Treatments
Appliance Cooktop-Gas, Dishwasher, Disposal, Dryer, Exhaust Fan, Gas Water Heater, Refrigerator, Wall Oven - Double Electric, Washer
Heat Source Natural Gas
Exterior
Exterior Feature Rain Gutters, Storm Shelter
Garage Garage Faces Front
Garage Spaces 2.0
Fence Invisible Pet
Waterfront Description None
Road Frontage City Street
Parking Type Garage Faces Front
Garage Yes
Building
Story 1
Foundation Crawl Space, Poured Concrete, Vapor Barrier
Sewer Public Sewer
Water Public Water Available
Level or Stories 1
Structure Type Brick
Schools
Elementary Schools Sgf-Wilder
Middle Schools Sgf-Pershing
High Schools Sgf-Glendale
Others
HOA Name None
Tax ID 88-19-04-201-005
Acceptable Financing Cash, Conventional, FHA, VA
Listing Terms Cash, Conventional, FHA, VA
Read Less
Want to know what your home might be worth? Contact us for a FREE valuation!

Our team is ready to help you sell your home for the highest possible price ASAP
Bought with Richard Crabtree • Murney Associates - Primrose






