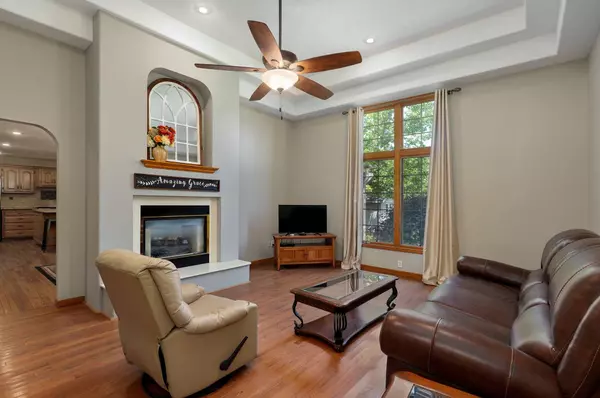$399,900
For more information regarding the value of a property, please contact us for a free consultation.
4990 South Prairie View Avenue Battlefield, MO 65619
4 Beds
3 Baths
2,735 SqFt
Key Details
Property Type Single Family Home
Sub Type Single Family Residence
Listing Status Sold
Purchase Type For Sale
Square Footage 2,735 sqft
Price per Sqft $146
Subdivision Prairie View Hts
MLS Listing ID 60268932
Sold Date 09/18/24
Style 1.5 Story,Traditional
Bedrooms 4
Full Baths 2
Half Baths 1
Year Built 1997
Annual Tax Amount $2,915
Tax Year 2023
Lot Size 0.420 Acres
Acres 0.42
Property Description
Located in the McBride, Wilson Creek, Cherokee and Kickapoo School Districts. Experience the perfect blend of outdoor luxury and traditional elegance in this stunning 4 or 5-bedroom home. From the moment you walk in, you'll be greeted by warm hardwood floors and soaring living room ceilings, showcasing the meticulous care and attention to detail throughout.The kitchen is a chef's dream, featuring expansive granite countertops, stainless steel appliances, and ample storage, perfect for creating culinary masterpieces. The spacious master retreat offers a serene hideaway with a walk-in closet, dual vanities, tub, and a walk-in shower.Upstairs, you'll find additional bedrooms and a versatile 5th bedroom, currently used as a office/game room. The nearly half-acre corner lot is an outdoor oasis, complete with a fully fenced yard, garden area, and an adorable pergola for enjoying sunset dinners on the patio.Additional features include a see-through gas fireplace, formal dining room, storage shed. The neighborhood also offers trash service and a community pool for summer enjoyment.Don't miss this opportunity to own a beautifully maintained home that combines comfort, style, and functionality. This property is truly a standout!
Location
State MO
County Greene
Rooms
Other Rooms Bedroom-Master (Main Floor), Bonus Room, Foyer, Pantry
Dining Room Formal Dining, Island, Kitchen/Dining Combo
Interior
Interior Features Cable TV, Granite Counters, High Ceilings, High Speed Internet, Internet - Cable, Internet - Fiber Optic, Raised or Tiered Entry, Smoke Detector(s), Tray Ceiling(s), W/D Hookup, Walk-In Closet(s), Walk-In Shower
Heating Central, Forced Air, Zoned (2+ Units)
Cooling Ceiling Fans, Central, Zoned
Flooring Carpet, Hardwood, Tile, Vinyl
Fireplaces Type 2/3 Sided, Kitchen, Living Room, See Through
Fireplace Yes
Window Features Blinds,Double Pane Windows
Appliance Dishwasher, Disposal, Exhaust Fan, Free Standing Stove: Electric, Gas Water Heater
Heat Source Natural Gas
Exterior
Exterior Feature Cable Available, Garden, Rain Gutters, Storm Door(s)
Garage Driveway, Garage Door Opener, Garage Faces Front
Garage Spaces 2.0
Fence Full, Privacy, Wood
Waterfront Description None
Roof Type Composition
Street Surface Drive - Concrete,Street - Asphalt
Road Frontage City Street
Parking Type Driveway, Garage Door Opener, Garage Faces Front
Garage Yes
Building
Lot Description Corner, Easement/Restrictions, Landscaping, Level, Paved Frontage, Trees
Story 1
Foundation Crawl Space
Sewer Public Sewer
Water City Water
Level or Stories 1
Structure Type Brick
Schools
Elementary Schools Sgf-Mcbride/Wilson'S Cre
Middle Schools Sgf-Cherokee
High Schools Sgf-Kickapoo
Others
HOA Name HOA
HOA Fee Include Swimming Pool,Trash Service
Tax ID 881817400239
Acceptable Financing Cash, Conventional, FHA, VA
Listing Terms Cash, Conventional, FHA, VA
Read Less
Want to know what your home might be worth? Contact us for a FREE valuation!

Our team is ready to help you sell your home for the highest possible price ASAP
Bought with Mark Johnson • Murney Associates - Primrose






