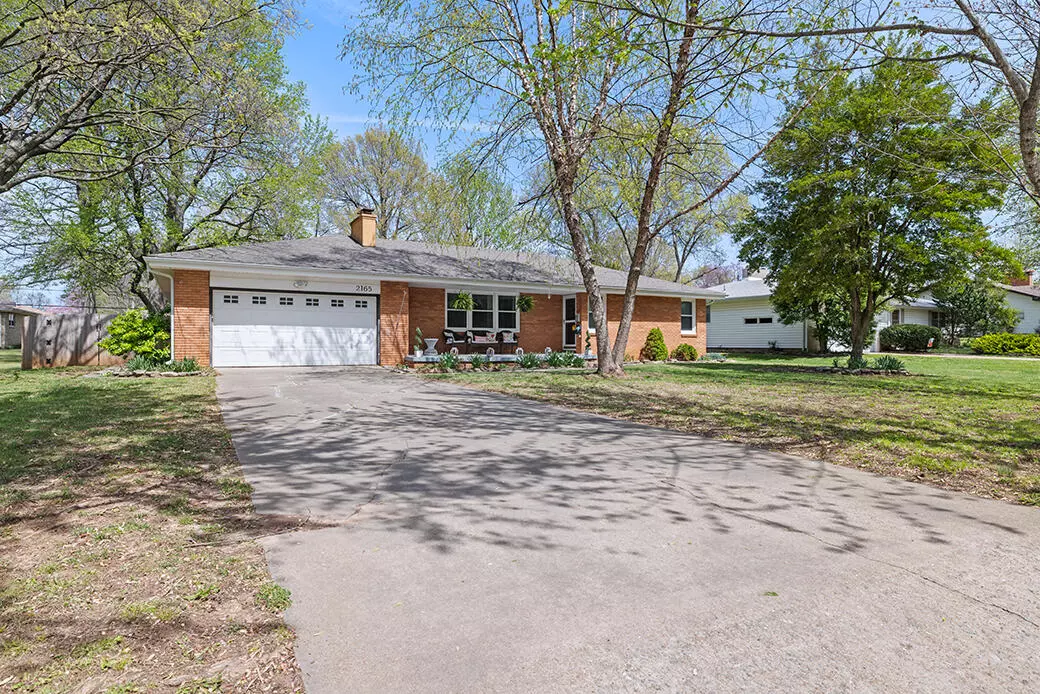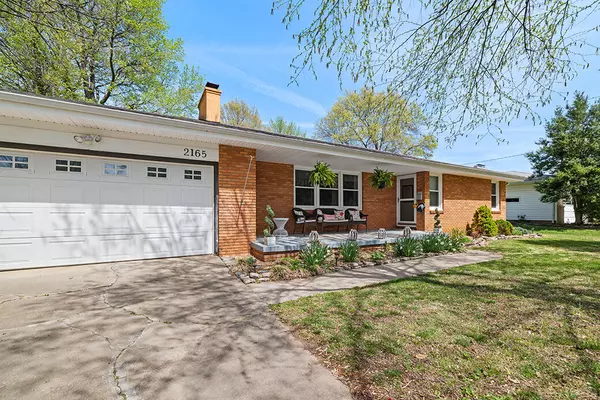$350,000
For more information regarding the value of a property, please contact us for a free consultation.
2165 East Langston Street Springfield, MO 65804
4 Beds
3 Baths
3,379 SqFt
Key Details
Property Type Single Family Home
Sub Type Single Family Residence
Listing Status Sold
Purchase Type For Sale
Square Footage 3,379 sqft
Price per Sqft $103
Subdivision Linwood Hts
MLS Listing ID 60265346
Sold Date 08/08/24
Style 1 Story,Ranch
Bedrooms 4
Full Baths 2
Half Baths 1
Year Built 1954
Annual Tax Amount $1,946
Tax Year 2023
Lot Size 0.320 Acres
Acres 0.32
Property Description
Welcome to your dream home! Nestled in the serene neighborhood of Linwood Heights, this charming ranch-style home boasts a spacious layout with a finished basement, offering comfort and style for modern living. With 4 bedrooms and 2.5 bathrooms, there's ample space for the whole family to unwind and entertain. The main floor features a bright and airy living room, perfect for cozy evenings by the fireplace, while the well-appointed kitchen is a chef's delight. Head downstairs and watch a movie on the large screen or go outside and enjoy the tranquility of the landscaped backyard and patio, perfect for summer BBQs and gatherings. Don't miss out on this opportunity to own a beautiful home that combines comfort, convenience, and style!NEW! NEW! NEW! White with no windows.2018-Soffits and gutters2012 Windows2023 Thermostat2019 Refrigerator2020 Cooktop2019 Microwave2020 Double Oven2023 Garage Door Opener2023 Security Exterior Doors2023 New toilets2024- Garage door to be replaced, white with no windows
Location
State MO
County Greene
Rooms
Other Rooms Family Room (Basement), Family Room (Main Floor), Formal Living Room, Living Areas (3+)
Basement Concrete, Finished, Partially Finished
Dining Room Formal Dining, Kitchen/Dining Combo
Interior
Interior Features Air Filter-Electric, Laminate Counters, W/D Hookup
Heating Fireplace, Forced Air
Cooling Attic Fan, Ceiling Fans, Central
Flooring Laminate, Tile, Wood
Fireplaces Type Gas, Living Room, Stone
Equipment Media Projector System
Fireplace Yes
Window Features Blinds,Shutters,Storm Window(s)
Appliance Cooktop-Electric, Dishwasher, Refrigerator, Wall Oven - Double Electric
Heat Source Natural Gas
Exterior
Exterior Feature Play House, Rain Gutters
Garage Spaces 2.0
Fence Full, Wood
Waterfront Description None
View Y/N No
Roof Type Composition
Street Surface Street - Asphalt
Road Frontage City Street
Garage Yes
Building
Lot Description Easement/Restrictions, Landscaping
Story 1
Sewer Public Sewer
Water City Water
Level or Stories 1
Structure Type Brick
Schools
Elementary Schools Sgf-Pershing
Middle Schools Sgf-Pershing
High Schools Sgf-Glendale
Others
HOA Name None
Tax ID 88-12-32-106-008
Acceptable Financing Cash, Conventional, FHA, VA
Listing Terms Cash, Conventional, FHA, VA
Read Less
Want to know what your home might be worth? Contact us for a FREE valuation!

Our team is ready to help you sell your home for the highest possible price ASAP
Bought with Rhett Smillie • Keller Williams






