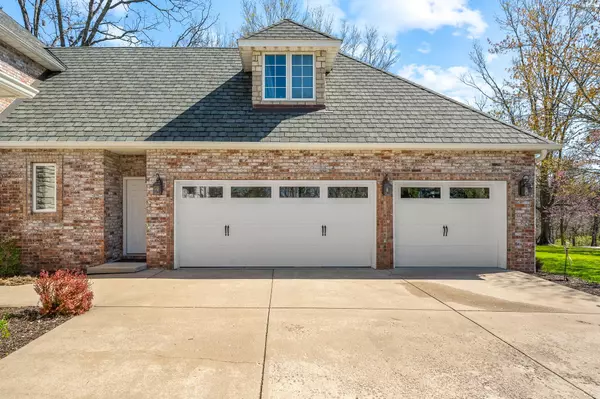$775,000
For more information regarding the value of a property, please contact us for a free consultation.
3309 East Tan Bark Trail Springfield, MO 65804
5 Beds
5 Baths
4,215 SqFt
Key Details
Property Type Single Family Home
Sub Type Single Family Residence
Listing Status Sold
Purchase Type For Sale
Square Footage 4,215 sqft
Price per Sqft $183
Subdivision Woodcliffe
MLS Listing ID 60266956
Sold Date 07/22/24
Style 1.5 Story
Bedrooms 5
Full Baths 3
Half Baths 2
Year Built 1997
Annual Tax Amount $4,133
Tax Year 2023
Lot Size 0.780 Acres
Acres 0.78
Property Description
$30,000 below recent appraisal! This executive level home is not only beautiful it has a Walk- In Storm Shelter/Vault/Safe on the Main Level/ Office that is large enough to protect the whole family, a $50,000 upgrade!Stunning SE Springfield all brick & stone (story and half) dream home on over 3/4 Acre Lot. Located in a quiet and exclusive and beautiful park like neighborhood just outside city limits in a highly sought after area. The all-brick estate boasts 20' tall ceilings in the great room. Amazing master wing with vaulted ceilings and private sunroom that leads to a large home office where you will find a walk-in storm shelter/vault. Not only is this home in arguably the best location in the region but features the perfect back deck with soring 20+ porch roof to relax in the shade with complete privacy, outdoor sitting and outdoor dining area.Some upgraded features include new industrial epoxy garage floor coating (15-year warranty) high end smart thermostats, SIEMENS whole home backup generator, fully monitored security system, new HVAC up and complete lawn irrigation system. You could not replace this home for less than $1.2M in this area... Move in ready.
Location
State MO
County Greene
Rooms
Other Rooms Bedroom-Master (Main Floor), Bonus Room, Family Room (Main Floor), Formal Living Room, Office, Pantry, Storm Shelter, Sun Room - Heated
Dining Room Dining Room, Island, Kitchen Bar
Interior
Interior Features Central Vacuum, High Ceilings, Internet - Cable, Walk-In Closet(s), Walk-In Shower
Heating Central, Forced Air
Cooling Central, Zoned
Fireplaces Type 2/3 Sided, Gas, Kitchen, Living Room
Equipment Generator
Fireplace Yes
Appliance Dishwasher, Free Standing Stove: Electric, Gas Water Heater, Refrigerator
Heat Source Natural Gas
Exterior
Garage Additional Parking, Driveway, Garage Faces Side, Private
Garage Spaces 3.0
Waterfront Description None
Parking Type Additional Parking, Driveway, Garage Faces Side, Private
Garage Yes
Building
Story 1
Foundation Crawl Space
Sewer Private Sewer
Water City Water
Level or Stories 1
Structure Type Brick-All
Schools
Elementary Schools Sgf-Sequiota
Middle Schools Sgf-Pershing
High Schools Sgf-Glendale
Others
HOA Name HOA
Tax ID 88-19-21-114-022
Acceptable Financing Cash, Conventional, FHA, VA
Green/Energy Cert Thermostat
Listing Terms Cash, Conventional, FHA, VA
Read Less
Want to know what your home might be worth? Contact us for a FREE valuation!

Our team is ready to help you sell your home for the highest possible price ASAP
Bought with Windy Burt • Real Broker, LLC






