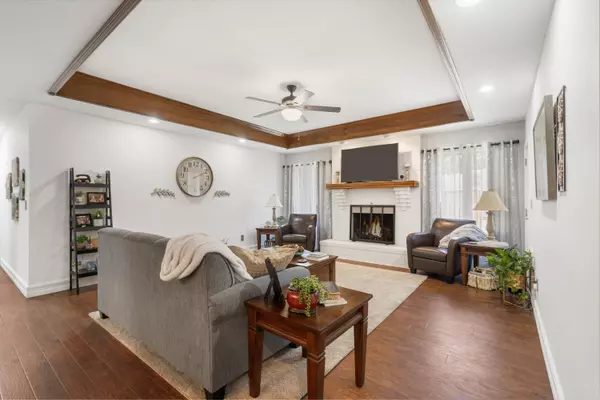$335,000
For more information regarding the value of a property, please contact us for a free consultation.
2267 West Nottingham Street Springfield, MO 65810
3 Beds
2 Baths
1,703 SqFt
Key Details
Property Type Single Family Home
Sub Type Single Family Residence
Listing Status Sold
Purchase Type For Sale
Square Footage 1,703 sqft
Price per Sqft $196
Subdivision Southland Village
MLS Listing ID 60270557
Sold Date 07/19/24
Style 1 Story,Ranch
Bedrooms 3
Full Baths 2
Year Built 1987
Annual Tax Amount $1,775
Tax Year 2023
Lot Size 0.370 Acres
Acres 0.37
Property Description
Welcome to 2267 West Nottingham Street, a truly move-in ready home in the highly sought-after Wanda Gray and Kickapoo School District. This charming three-bedroom, two-bath home features an updated eat-in kitchen with beautiful white cabinets, granite countertops, stainless steel appliances, and a kitchen bar. Adjacent to the large living room with a cozy wood-burning fireplace is a formal dining room, perfect for family gatherings. The expansive main bedroom offers a luxurious retreat with an en suite that features a tiled walk-in shower, a jetted bathtub, and a walk-in closet. Completing the home are two additional bedrooms and the second bath. Enjoy outdoor living with the large privacy-fenced backyard and a spacious screened-in porch, perfect for sipping your morning coffee or enjoying family dinners in the evening. Recent updates include a newer roof and gutters, HVAC system, garage door, and updated lighting fixtures throughout. This home blends modern amenities with classic charm, providing a comfortable and stylish living space.''
Location
State MO
County Greene
Rooms
Other Rooms Bedroom-Master (Main Floor), Family Room (Main Floor), Pantry
Dining Room Formal Dining, Kitchen Bar, Kitchen/Dining Combo
Interior
Interior Features Crown Molding, Granite Counters, High Speed Internet, Jetted Tub, Smoke Detector(s), Tray Ceiling(s), W/D Hookup, Walk-In Closet(s), Walk-In Shower
Heating Forced Air
Cooling Attic Fan, Ceiling Fans, Central
Flooring Carpet, Laminate, Tile
Fireplaces Type Wood Burning
Fireplace Yes
Window Features Blinds
Appliance Dishwasher, Disposal, Free Standing Stove: Electric, Gas Water Heater, Microwave, Refrigerator
Heat Source Natural Gas
Exterior
Exterior Feature Rain Gutters
Garage Driveway, Garage Faces Front
Garage Spaces 2.0
Fence Privacy, Wood
Waterfront Description None
Roof Type Composition
Street Surface Street - Asphalt
Road Frontage City Street
Parking Type Driveway, Garage Faces Front
Garage Yes
Building
Story 1
Foundation Crawl Space
Sewer Public Sewer
Water City Water
Level or Stories 1
Structure Type Brick,Wood Siding
Schools
Elementary Schools Sgf-Wanda Gray/Wilsons
Middle Schools Sgf-Cherokee
High Schools Sgf-Kickapoo
Others
HOA Name None
Tax ID 88-18-22-200-025
Acceptable Financing Cash, Conventional, FHA, VA
Listing Terms Cash, Conventional, FHA, VA
Read Less
Want to know what your home might be worth? Contact us for a FREE valuation!

Our team is ready to help you sell your home for the highest possible price ASAP
Bought with Team Serrano • Assist 2 Sell






